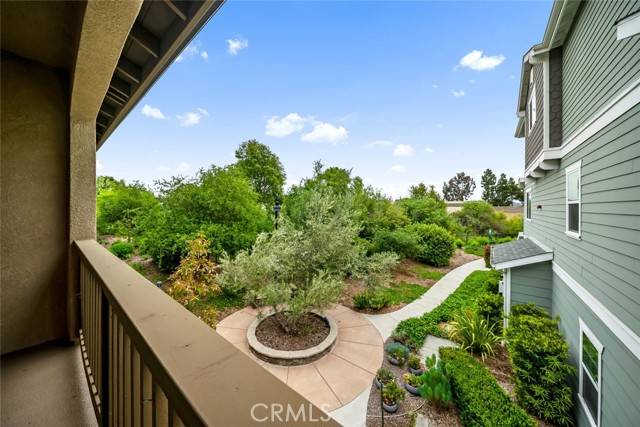911 Bay Leaf Drive San Luis Obispo, CA 93401
UPDATED:
Key Details
Property Type Condo
Listing Status Active
Purchase Type For Sale
Square Footage 1,834 sqft
Price per Sqft $462
MLS Listing ID PI25099028
Style All Other Attached
Bedrooms 3
Full Baths 3
Half Baths 1
HOA Fees $279/mo
HOA Y/N Yes
Year Built 2016
Lot Size 753 Sqft
Acres 0.0173
Property Description
Welcome to this thoughtfully maintained 3-bedroom, 3.5-bath townhome with timeless Mission-style character and warm modern finishes. The first-floor bedroom and full bath offer a private retreat for guests or a flexible home office. On the main floor, the open great room connects to a beautifully designed kitchen with rich espresso cabinets, quartz counters, and a custom backsplash. Step out onto the balcony to enjoy a quiet moment or your favorite drink. Upstairs, the primary suite features a large walk-in closet and spa-style bath with dual sinks and a river rock shower. The secondary bedroom includes an ensuite bath which provides comfortable space for family, guests, or as a hobby room. Thoughtful upgrades like window coverings and designer details throughout add both style and value. 2 car garage plus additional guest parking spaces. Enjoy a relaxed, low-maintenance lifestyle in a community filled with charm and connectionfrom creekside walking trails and gardens to a fire pit, BBQ area, and games like bocce and horseshoes. Plus, you're just minutes from local cafs, breweries, restaurants, shopping, hiking trails, and more. Whether you're heading downtown or spending a day at nearby parks and beaches, everything you need is right around the corner. A perfect place to call home.
Location
State CA
County San Luis Obispo
Area San Luis Obispo (93401)
Interior
Interior Features Coffered Ceiling(s), Living Room Balcony, Pantry
Cooling Central Forced Air, Whole House Fan
Flooring Carpet, Laminate, Tile
Equipment Dishwasher, Disposal, Dryer, Microwave, Refrigerator, Washer, Gas Range
Appliance Dishwasher, Disposal, Dryer, Microwave, Refrigerator, Washer, Gas Range
Laundry Closet Full Sized, Inside
Exterior
Garage Spaces 2.0
View Other/Remarks, Peek-A-Boo
Roof Type Concrete
Total Parking Spaces 2
Building
Lot Description Corner Lot, Curbs, Sidewalks
Story 3
Lot Size Range 1-3999 SF
Sewer Public Sewer
Water Public
Architectural Style Mediterranean/Spanish
Level or Stories 3 Story
Others
Monthly Total Fees $279
Miscellaneous Gutters
Acceptable Financing Cash, FHA, Cash To New Loan
Listing Terms Cash, FHA, Cash To New Loan
Special Listing Condition Standard
Virtual Tour https://www.zillow.com/view-3d-home/328edc9b-75f8-4477-b422-20d414c4c99f?setAttribution=mls&wl=true&utm_source=dashboard





