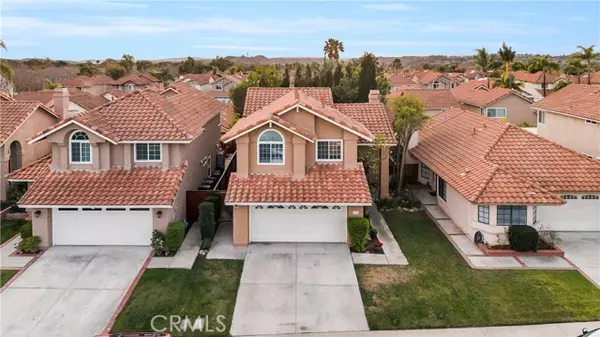13 Las Piedras Rancho Santa Margarita, CA 92688
OPEN HOUSE
Sat Jan 25, 2:00pm - 4:00pm
Sun Jan 26, 2:00pm - 4:00pm
UPDATED:
01/22/2025 10:04 PM
Key Details
Property Type Single Family Home
Sub Type Detached
Listing Status Active
Purchase Type For Sale
Square Footage 1,546 sqft
Price per Sqft $742
MLS Listing ID OC25009908
Style Detached
Bedrooms 3
Full Baths 2
Half Baths 1
Construction Status Turnkey
HOA Fees $87/mo
HOA Y/N Yes
Year Built 1989
Lot Size 3,240 Sqft
Acres 0.0744
Property Description
Welcome to this stunning single-family detached home in the heart of Rancho Santa Margarita! Boasting 3 spacious bedrooms, 2.5 baths, and a versatile loft perfect for a home office or cozy den, this home offers both comfort and functionality. The primary suite features vaulted ceilings, a walk-in closet, and a private ensuite bath for your retreat. The open-concept living and dining spaces lead to a well-appointed kitchen with all appliances included, making move-in a breeze. Step into the beautifully landscaped backyardideal for entertaining or relaxing in peace. Situated near scenic hiking trails, RSM Lake, and just moments from parks, schools, and shopping, this home provides access to incredible amenities, including 3 community swimming pools, picnic areas, and more. With an attached 2-car garage and modern finishes throughout, this home truly has it all. Dont miss your chance to experience the best of Rancho Santa Margarita living!
Location
State CA
County Orange
Area Oc - Rancho Santa Margarita (92688)
Interior
Interior Features Corian Counters, Recessed Lighting, Tile Counters
Cooling Central Forced Air
Flooring Carpet, Laminate, Tile
Fireplaces Type FP in Living Room, Gas
Equipment Dishwasher, Disposal, Dryer, Microwave, Washer, Gas Oven, Gas Stove, Gas Range
Appliance Dishwasher, Disposal, Dryer, Microwave, Washer, Gas Oven, Gas Stove, Gas Range
Laundry Garage, Inside
Exterior
Exterior Feature Stucco
Parking Features Direct Garage Access, Garage, Garage - Two Door, Garage Door Opener
Garage Spaces 2.0
Fence Wood
Pool Community/Common, Association
Utilities Available Cable Available, Electricity Available, Electricity Connected, Natural Gas Available, Natural Gas Connected, Phone Available, Sewer Connected, Water Connected
View Trees/Woods
Roof Type Tile/Clay
Total Parking Spaces 2
Building
Lot Description Curbs, Sidewalks
Story 2
Lot Size Range 1-3999 SF
Sewer Public Sewer
Water Public
Architectural Style Mediterranean/Spanish
Level or Stories 2 Story
Construction Status Turnkey
Others
Monthly Total Fees $101
Miscellaneous Suburban
Acceptable Financing Cash, Conventional, Cash To New Loan
Listing Terms Cash, Conventional, Cash To New Loan
Special Listing Condition Standard





