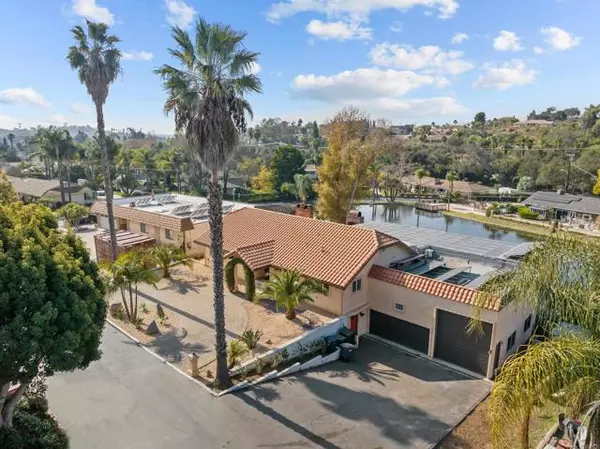2152 Ramona Ln Vista, CA 92084
UPDATED:
01/22/2025 10:04 PM
Key Details
Property Type Single Family Home
Sub Type Detached
Listing Status Active
Purchase Type For Sale
Square Footage 4,112 sqft
Price per Sqft $401
MLS Listing ID NDP2500703
Style Detached
Bedrooms 5
Full Baths 4
HOA Fees $200/mo
HOA Y/N Yes
Year Built 1972
Property Description
UNIQUE PRIVATE & PEACEFUL GATED COMMUNITY!! Enter property on beautifully curved paver driveway leading to front entrance with another driveway leading to 2 car and RV garage with expansive additional parking. Spanning 4100 sq. ft. this lovely home has 2 master suites plus 3 bedrooms. Spacious living and entertainment areas flow outside to a large deck area with barbecue overlooking a park like setting with a fantastic view of community pond. Topping it off with a majestic glass enclosed INDOOR POOL on the ground floor with areas to lounge. Potential Rental income for the downstairs private guest suite with a bath, kitchen, living and bedroom area with fireplace & large closet. Open vaulted ceiling living room, dining room and kitchen area with fireplace. 2 large ovens with 5 burner gas stove top. Master has French doors leading out to deck overlooking the glass enclosed pool and pond. Showers designed with travertine tile. Flooring throughout the house is travertine tile and engineered wood floors. Stairway in entry brings you up to a loft, play room, or media room. Large game room has its own kitchen for poolside entertaining. Sauna and entertaining area located by the pool. Shop in garage with half bath and additional storage area above garage. Seller owned solar system.
Location
State CA
County San Diego
Area Vista (92084)
Zoning R1. Gated
Interior
Cooling Wall/Window
Fireplaces Type FP in Family Room, Bonus Room
Laundry Closet Full Sized, Inside
Exterior
Garage Spaces 3.0
Pool Below Ground, Private, Indoor
View Lake/River
Total Parking Spaces 11
Building
Lot Description Sprinklers In Front, Sprinklers In Rear
Story 2
Sewer Private Sewer, Public Sewer
Level or Stories 2 Story
Schools
Elementary Schools Vista Unified School District
Middle Schools Vista Unified School District
High Schools Vista Unified School District
Others
Monthly Total Fees $200
Acceptable Financing Conventional, Exchange
Listing Terms Conventional, Exchange





