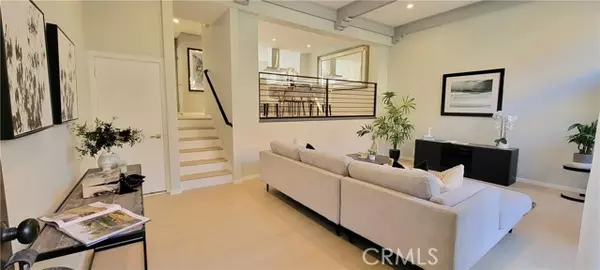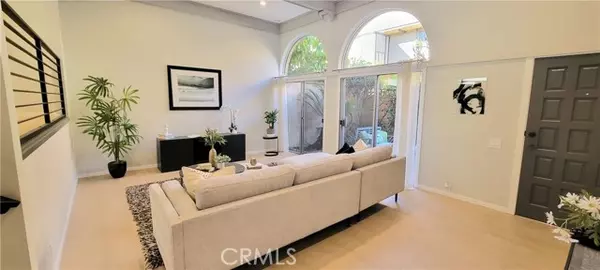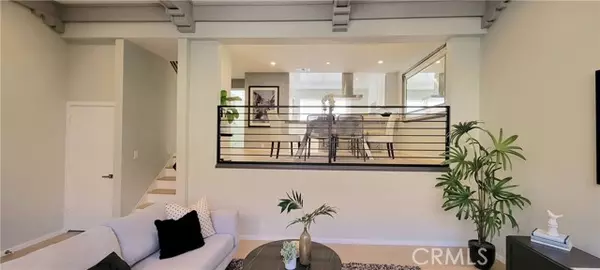109 N Almansor Street #19 Alhambra, CA 91801
OPEN HOUSE
Fri Jan 24, 3:00pm - 6:30pm
Sat Jan 25, 12:00pm - 4:00pm
Sun Jan 26, 12:00pm - 4:00pm
UPDATED:
01/22/2025 11:04 PM
Key Details
Property Type Townhouse
Sub Type Townhome
Listing Status Active
Purchase Type For Sale
Square Footage 1,672 sqft
Price per Sqft $514
MLS Listing ID IG25015172
Style Townhome
Bedrooms 3
Full Baths 2
Half Baths 1
Construction Status Turnkey,Updated/Remodeled
HOA Fees $400/mo
HOA Y/N Yes
Year Built 1968
Lot Size 1.933 Acres
Acres 1.9335
Property Description
This one is an absolute stunner! This gorgeous, Alhambra home has just been completely remodeled in the most tasteful of tones! This top-to-bottom remodel is a compete showcase of modern meets elegance! The open floorplan flows very well and has high ceilings with large windows to let the natural light shine in. We have three bedrooms, one with a private balcony, and the primary suite is huge!. A few of the freshly upgraded features include a new kitchen with quartz countertops, new stainless appliances, new recessed lighting throughout, new plank laminate flooring throughout, new paint, completely remodeled bathrooms, new panel doors and hardware, new custom stair railings, new electrical panel, indoor laundry, cental vacuum system, finshed garage with new epoxy floor coating with tons of extra storage space! The front patio space cozy, private and a perfect seating area for small gatherings. The HOA includes water, trash, and common area maintenance. The community is well maincured and features a community pool and outdoor restrooms. The location is great! Nearby, you will find all your shopping needs, including walking distance to 99 Ranch, parks, schools, movies, restaurants, Alhambra Golf Course, and more! This one is really nice and in a prime location!
Location
State CA
County Los Angeles
Area Alhambra (91801)
Zoning ALRPD*
Interior
Interior Features Beamed Ceilings, Recessed Lighting, Vacuum Central
Cooling Central Forced Air
Flooring Laminate, Tile
Equipment Dishwasher, Disposal, Gas Oven, Gas Range
Appliance Dishwasher, Disposal, Gas Oven, Gas Range
Laundry Inside
Exterior
Exterior Feature Stucco, Concrete, Frame, Glass
Parking Features Direct Garage Access, Garage, Garage Door Opener
Garage Spaces 2.0
Fence Stucco Wall
Pool Community/Common, Association
Utilities Available Cable Connected, Electricity Connected, Natural Gas Connected, Phone Connected, Sewer Connected, Water Connected
View Neighborhood
Roof Type Tile/Clay
Total Parking Spaces 2
Building
Lot Description Curbs
Story 2
Sewer Public Sewer
Water Other/Remarks, Private
Architectural Style Mediterranean/Spanish
Level or Stories 3 Story
Construction Status Turnkey,Updated/Remodeled
Others
Monthly Total Fees $438
Miscellaneous Storm Drains,Suburban
Acceptable Financing Cash, Conventional, Cash To New Loan, Submit
Listing Terms Cash, Conventional, Cash To New Loan, Submit
Special Listing Condition Standard





