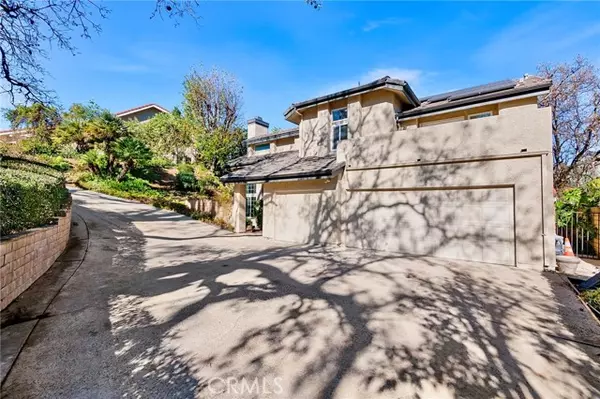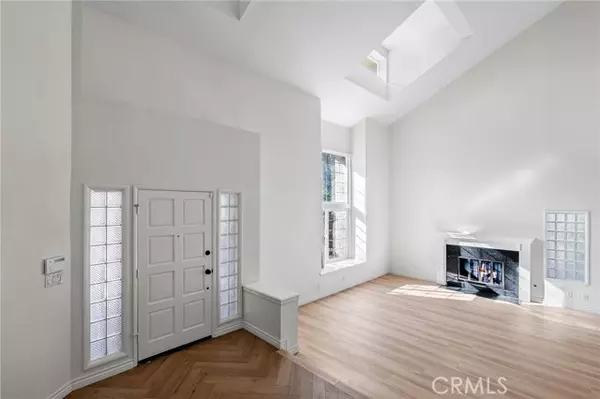See all 20 photos
$9,000
5 BD
4 BA
3,702 SqFt
New
29185 Quail Run Drive Agoura Hills, CA 91301
REQUEST A TOUR If you would like to see this home without being there in person, select the "Virtual Tour" option and your agent will contact you to discuss available opportunities.
In-PersonVirtual Tour
UPDATED:
01/22/2025 10:00 AM
Key Details
Property Type Single Family Home
Sub Type Detached
Listing Status Active
Purchase Type For Rent
Square Footage 3,702 sqft
MLS Listing ID SR25014328
Bedrooms 5
Full Baths 4
Property Description
Move-in ready 5 bedroom 3.5 bath freshly painted interior with all new flooring throughout. Triple car attached direct access garage. This outstanding home is built on a very private location that backs to Hillrise Park open space and also has a magnificent oak tree in front yard. This home has all dual paned windows and a solar system on roof for energy efficiency. Upon entering there is a grand step down living room with very high ceilings and a fireplace. The spacious family room also has a fireplace and the formal dining room has a separate granite wet bar area that is great for entertaining guests. A modern kitchen includes a center island, bay window, eat-in breakfast area, stone countertops, double sink, bbq grill, hood, range, double oven, dishwasher, and refrigerator. Downstairs guest bath and separate laundry room with washer/dryer and sink. Also downstairs is a bedroom with it's own full walk-in shower bath. Upstairs there are four additional bedrooms including the expansive primary bedroom with two balconies (both front and backyard), fireplace, a wardrobe and large walk-in closet, double sink bath, marble countertops, soaking tub, and step-in shower. Two of the three additional upstairs bedrooms share a full double sink bath with tub/shower between the bedrooms. One of these bedrooms has a built-in desk, cabinets, and shelves perfect for a office. At the top of the staircase is a large open loft area that can also be used as a study. Truly a very special home! Award winning Las Virgenes Schools. Just down the street from shopping, dining, parks, and great outdo
Move-in ready 5 bedroom 3.5 bath freshly painted interior with all new flooring throughout. Triple car attached direct access garage. This outstanding home is built on a very private location that backs to Hillrise Park open space and also has a magnificent oak tree in front yard. This home has all dual paned windows and a solar system on roof for energy efficiency. Upon entering there is a grand step down living room with very high ceilings and a fireplace. The spacious family room also has a fireplace and the formal dining room has a separate granite wet bar area that is great for entertaining guests. A modern kitchen includes a center island, bay window, eat-in breakfast area, stone countertops, double sink, bbq grill, hood, range, double oven, dishwasher, and refrigerator. Downstairs guest bath and separate laundry room with washer/dryer and sink. Also downstairs is a bedroom with it's own full walk-in shower bath. Upstairs there are four additional bedrooms including the expansive primary bedroom with two balconies (both front and backyard), fireplace, a wardrobe and large walk-in closet, double sink bath, marble countertops, soaking tub, and step-in shower. Two of the three additional upstairs bedrooms share a full double sink bath with tub/shower between the bedrooms. One of these bedrooms has a built-in desk, cabinets, and shelves perfect for a office. At the top of the staircase is a large open loft area that can also be used as a study. Truly a very special home! Award winning Las Virgenes Schools. Just down the street from shopping, dining, parks, and great outdoor recreation.
Move-in ready 5 bedroom 3.5 bath freshly painted interior with all new flooring throughout. Triple car attached direct access garage. This outstanding home is built on a very private location that backs to Hillrise Park open space and also has a magnificent oak tree in front yard. This home has all dual paned windows and a solar system on roof for energy efficiency. Upon entering there is a grand step down living room with very high ceilings and a fireplace. The spacious family room also has a fireplace and the formal dining room has a separate granite wet bar area that is great for entertaining guests. A modern kitchen includes a center island, bay window, eat-in breakfast area, stone countertops, double sink, bbq grill, hood, range, double oven, dishwasher, and refrigerator. Downstairs guest bath and separate laundry room with washer/dryer and sink. Also downstairs is a bedroom with it's own full walk-in shower bath. Upstairs there are four additional bedrooms including the expansive primary bedroom with two balconies (both front and backyard), fireplace, a wardrobe and large walk-in closet, double sink bath, marble countertops, soaking tub, and step-in shower. Two of the three additional upstairs bedrooms share a full double sink bath with tub/shower between the bedrooms. One of these bedrooms has a built-in desk, cabinets, and shelves perfect for a office. At the top of the staircase is a large open loft area that can also be used as a study. Truly a very special home! Award winning Las Virgenes Schools. Just down the street from shopping, dining, parks, and great outdoor recreation.
Location
State CA
County Los Angeles
Area Agoura Hills (91301)
Zoning Assessor
Interior
Cooling Central Forced Air
Flooring Laminate, Other/Remarks
Fireplaces Type FP in Family Room, FP in Living Room
Equipment Disposal, Dryer, Refrigerator, Washer
Furnishings No
Laundry Laundry Room
Exterior
Exterior Feature Stucco
Garage Spaces 3.0
Roof Type Concrete
Total Parking Spaces 3
Building
Lot Description Curbs, Sidewalks
Story 2
Architectural Style Contemporary
Level or Stories 2 Story
Others
Pets Allowed No Pets Allowed

Listed by David Katz • RE/MAX One




