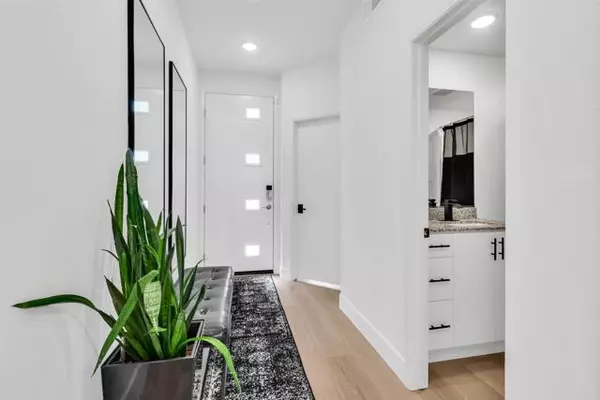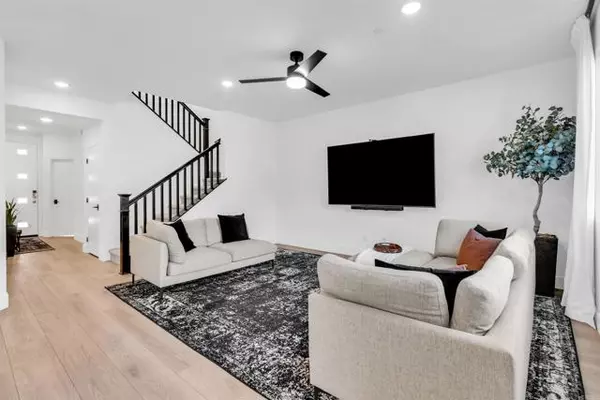272 Hass Lane Fallbrook, CA 92028
OPEN HOUSE
Sat Jan 25, 1:00pm - 4:00pm
UPDATED:
01/21/2025 09:55 PM
Key Details
Property Type Single Family Home
Sub Type Detached
Listing Status Active
Purchase Type For Sale
Square Footage 2,209 sqft
Price per Sqft $373
MLS Listing ID PTP2500491
Style Detached
Bedrooms 4
Full Baths 3
Construction Status Turnkey
HOA Fees $275/mo
HOA Y/N Yes
Year Built 2022
Lot Size 3,000 Sqft
Acres 0.0689
Lot Dimensions 41x72x55x76
Property Description
Built in 2022, immaculately maintained. Located on a cul-de-sac in Fallbrook's prestigious Citro Community of Castello! No Neighbors Behind. Beautiful Western view from upstairs. This SOLAR home is in like-NEW condition. Featuring 4 spacious bedrooms and 3 full bathrooms, with 1 bedroom and bathroom conveniently located on the first floor to accommodate guest, multi-generational living, or a home office. Primary bedroom suite has two walk-in closets. A practical and functional layout with storage space under the stairs and a versatile loft space on the second level. Dream Kitchen with Island. The open floor plan is perfect for modern living. Enjoy easy landscaping maintenance with a fenced backyard featuring water-saving turf. The attached 2-car garage includes ceiling storage and an epoxy-coated floor. This home truly combines comfort, convenience, and modern living in a highly desirable location. The growing Citro community offers many amenities including a pool, jacuzzi, dog park, picnic area, walking trails, and the Community Garden and Willowgrove County Park within walking distance. Located conveniently close to the 15 freeway, connecting you to the coastal and San Diego city attractions, as well as the renowned Temecula Wineries.
Location
State CA
County San Diego
Area Fallbrook (92028)
Zoning R-1:SINGLE
Interior
Interior Features Granite Counters, Pantry, Recessed Lighting
Cooling Central Forced Air
Flooring Carpet, Linoleum/Vinyl
Equipment Dishwasher, Disposal, Microwave, Refrigerator, Solar Panels, Gas Range, Gas Cooking
Appliance Dishwasher, Disposal, Microwave, Refrigerator, Solar Panels, Gas Range, Gas Cooking
Laundry Laundry Room
Exterior
Parking Features Garage, Garage - Single Door
Garage Spaces 2.0
Fence Good Condition, Vinyl
Pool Below Ground, Community/Common, Association, Heated
Utilities Available Electricity Connected
View Mountains/Hills, Neighborhood
Roof Type Composition,Shingle
Total Parking Spaces 4
Building
Lot Description Cul-De-Sac, Curbs, Sidewalks, Landscaped
Story 2
Lot Size Range 1-3999 SF
Architectural Style Contemporary, Modern
Level or Stories 2 Story
Construction Status Turnkey
Schools
Elementary Schools Bonsal Unified
Middle Schools Bonsal Unified
High Schools Bonsall Unified
Others
Monthly Total Fees $638
Miscellaneous Storm Drains,Suburban
Acceptable Financing Cash, Conventional, FHA, VA
Listing Terms Cash, Conventional, FHA, VA
Special Listing Condition Standard





