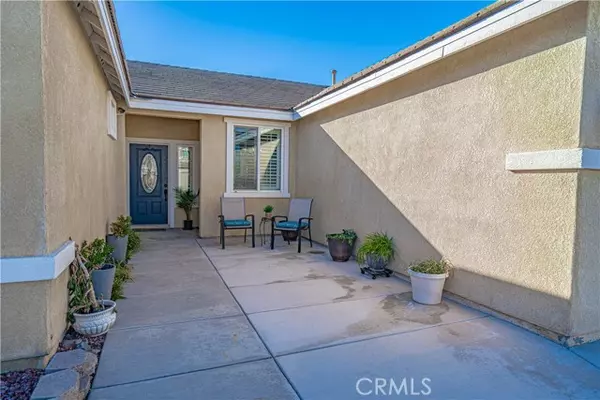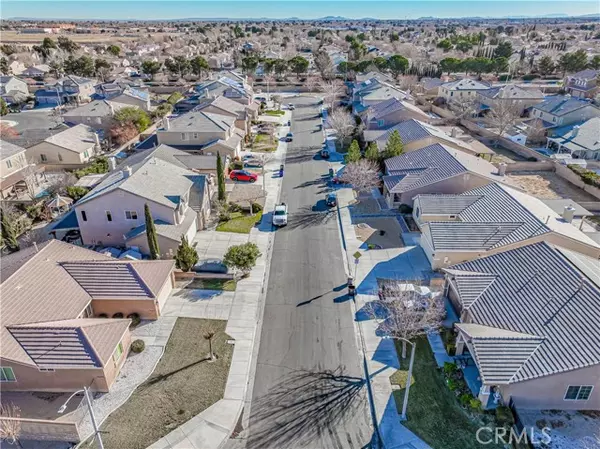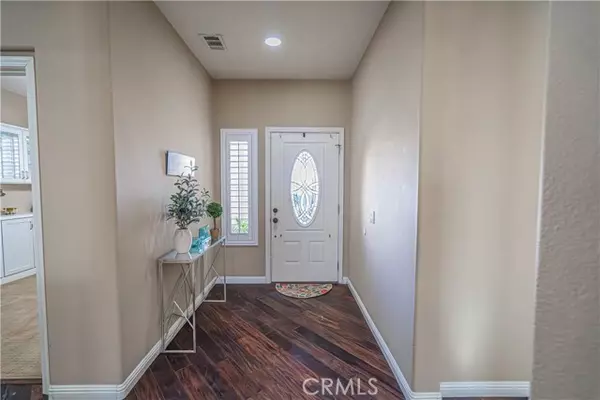3042 W Milling Street Lancaster, CA 93536
UPDATED:
01/20/2025 09:47 PM
Key Details
Property Type Single Family Home
Sub Type Detached
Listing Status Active
Purchase Type For Sale
Square Footage 2,266 sqft
Price per Sqft $236
MLS Listing ID SR25012448
Style Detached
Bedrooms 3
Full Baths 2
HOA Y/N No
Year Built 2004
Lot Size 8,169 Sqft
Acres 0.1875
Property Description
Welcome to your dream home in West Lancaster! This stunning single-story, light, and bright 3-bedroom, 2-bath home offers an exceptional layout with an additional BONUS ROOM featuring elegant double glass doors & built-in white cabinetry--perfect as an office, playroom, or flex space. The home boasts beautiful plantation shutters throughout, quality carpet, vinyl wood flooring, and neutral paint palette. The spacious and open floor plan is designed for comfort, with a split layout providing privacy for the primary suite, which is situated away from the other ample sized bedrooms, each with ceiling fans. Primary bathroom includes soak in tub, separate shower, dual sinks, and very generous size walk-in closet. The formal dining and living room combo is enhanced by lofty ceilings and a cozy fireplace with a marble-accented hearth. The kitchen, ideal for entertaining, features granite tile countertops, a large breakfast bar, abundant white cabinetry, and appliances, including a refrigerator, stove/oven, microwave, dishwasher, farm sink, and wine cooler. It opens to the family room, which showcases a built-in wood entertainment center and lovely backyard views. Down the hall, youll find a built-in office workspace with cabinetry and a desk, offering a functional spot for work or study. Laundry room includes washer/dryer & white cabinets. Step outside to your spacious backyard oasis, perfect for relaxation and gatherings. It includes two large, covered patios, a center arbor with fountain, planters, desertscape, colorful rock accents, and block wall fencing for privacy. This SERENE SPACE is ideal for BBQs, entertaining, or simply enjoying your outdoor retreat. Dont miss this opportunity to own a truly exceptional home in a fantastic West Lancaster location. Close to the 14 Fwy, schools, shopping and convenient amenitiesSchedule your private showing today!
Location
State CA
County Los Angeles
Area Lancaster (93536)
Zoning LRR7000*
Interior
Interior Features Granite Counters, Recessed Lighting
Cooling Central Forced Air
Flooring Carpet, Laminate
Fireplaces Type FP in Living Room, Gas
Equipment Dishwasher, Disposal, Dryer, Microwave, Refrigerator, Washer, Gas Oven, Gas Range
Appliance Dishwasher, Disposal, Dryer, Microwave, Refrigerator, Washer, Gas Oven, Gas Range
Laundry Laundry Room, Other/Remarks, Inside
Exterior
Exterior Feature Stucco
Parking Features Direct Garage Access, Garage, Garage - Single Door
Garage Spaces 2.0
Utilities Available Electricity Connected, Natural Gas Connected, Sewer Connected, Water Connected
Roof Type Tile/Clay
Total Parking Spaces 2
Building
Lot Description Curbs, Sidewalks, Sprinklers In Front, Sprinklers In Rear
Story 1
Lot Size Range 7500-10889 SF
Sewer Sewer Paid
Water Public
Architectural Style Traditional
Level or Stories 1 Story
Others
Monthly Total Fees $123
Acceptable Financing Cash, Conventional, FHA
Listing Terms Cash, Conventional, FHA





