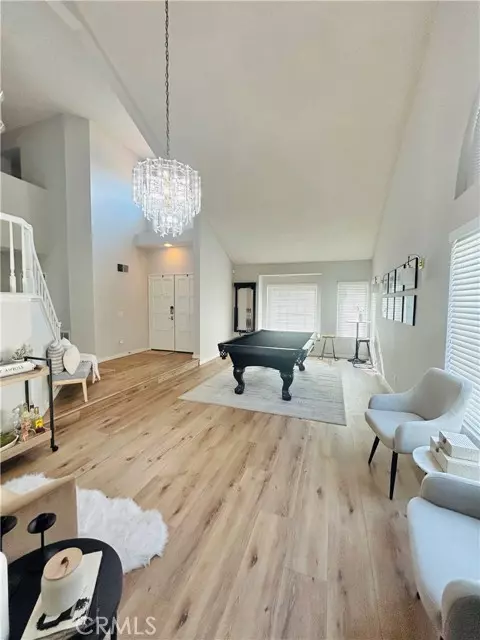7130 Tiverton Way Riverside, CA 92506
UPDATED:
01/21/2025 09:52 AM
Key Details
Property Type Single Family Home
Sub Type Detached
Listing Status Active
Purchase Type For Sale
Square Footage 2,288 sqft
Price per Sqft $354
MLS Listing ID IV25013226
Style Detached
Bedrooms 4
Full Baths 3
Construction Status Turnkey
HOA Y/N No
Year Built 1988
Lot Size 8,712 Sqft
Acres 0.2
Property Description
Gorgeous two story home located in the highly desired Mission Grove area on a cul-de-sac! This 4 bedroom, 3 bathroom, (plus bonus room) home has been beautifully updated. More updates and upgrades than probably any home in the neighborhood. The Kitchen has new quartz counters, stainless steel appliances, recessed lighting, new stainless double sink with faucet and new laminate flooring throughout the entire downstairs. There is a downstairs bedroom with a new updated bathroom with quartz counter, new mirror, vanity, faucet and walk- in shower. The upstairs includes a bonus room, 3 bedrooms with one of the bedrooms being the primary bedroom, which has an updated primary bathroom, with quartz counter, mirrors, new lighting & new shower. Additional features of this home are dual pane windows, ceiling fans, indoor laundry, the single car garage is a craft/exercise room with storage, and this home includes RV parking! Great location-No HOA, low taxes, close to shopping, restaurants, movie theatre, Canyon Crest town Center, and UCR just mins away! Solar recently added to property.
Location
State CA
County Riverside
Area Riv Cty-Riverside (92506)
Interior
Interior Features Recessed Lighting, Track Lighting
Cooling Central Forced Air
Flooring Carpet, Laminate, Tile
Fireplaces Type FP in Family Room
Equipment Dishwasher, Disposal, Microwave, Gas & Electric Range, Gas Stove, Water Line to Refr
Appliance Dishwasher, Disposal, Microwave, Gas & Electric Range, Gas Stove, Water Line to Refr
Laundry Laundry Room, Inside
Exterior
Exterior Feature Stucco
Garage Spaces 3.0
Fence Vinyl, Wood
Utilities Available Sewer Connected
Total Parking Spaces 9
Building
Lot Description Cul-De-Sac, Sidewalks, Landscaped, Sprinklers In Front, Sprinklers In Rear
Story 2
Lot Size Range 7500-10889 SF
Sewer Public Sewer
Water Public
Level or Stories 2 Story
Construction Status Turnkey
Others
Monthly Total Fees $5
Acceptable Financing Cash, Conventional, FHA, VA
Listing Terms Cash, Conventional, FHA, VA
Special Listing Condition Standard





