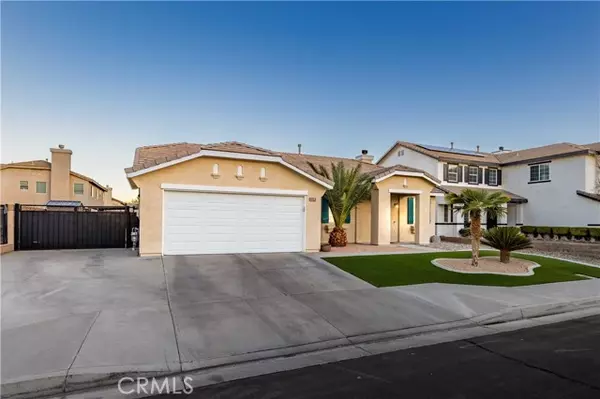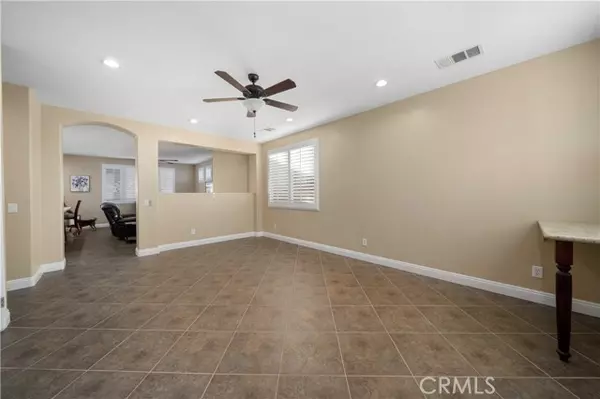44158 47th Street Lancaster, CA 93536
UPDATED:
01/19/2025 09:40 PM
Key Details
Property Type Condo
Listing Status Active
Purchase Type For Sale
Square Footage 1,880 sqft
Price per Sqft $297
MLS Listing ID SR25013086
Style All Other Attached
Bedrooms 4
Full Baths 2
Construction Status Turnkey,Updated/Remodeled
HOA Y/N No
Year Built 2003
Lot Size 6,574 Sqft
Acres 0.1509
Property Description
Immaculate Pool Home with RV Access! Pride of ownership shines in this well-maintained 4 bedroom, 2 bathroom home! Enjoy an updated kitchen featuring stunning quartz countertops, modern finishes, a large island, a spacious pantry, and plenty of storage. A cozy living room with a fireplace and large family room are perfect for gatherings or relaxing. The primary bedroom offers a spacious and inviting setting, complete with an updated en suite bathroom and a generous walk-in closet. Main living areas are enhanced with sleek tile flooring and stylish can lighting, while the bedrooms offer plush carpeting for ultimate comfort. Beautiful plantation shutters are featured throughout the home, adding a touch of charm and privacy. The backyard is designed for both relaxation and fun, featuring a sparkling pool (installed in 2015), a covered seating area perfect for lounging by the water, and a natural gas firepit for cozy evenings. Full RV access with hookups makes this home ready for all your adventures. Plus, the attached 2 car garage offers ample storage and parking space. This home truly has it allcomfort, style, and outdoor entertainment!
Location
State CA
County Los Angeles
Area Lancaster (93536)
Zoning LRR7000*
Interior
Interior Features Pantry
Heating Natural Gas
Cooling Central Forced Air
Flooring Carpet, Tile
Fireplaces Type FP in Living Room, Fire Pit, Gas
Equipment Dishwasher, Disposal, Dryer, Microwave, Refrigerator, Washer, Gas Oven, Gas Range
Appliance Dishwasher, Disposal, Dryer, Microwave, Refrigerator, Washer, Gas Oven, Gas Range
Laundry Inside
Exterior
Exterior Feature Stucco, Concrete
Parking Features Garage
Garage Spaces 2.0
Fence Wrought Iron
Pool Below Ground, Private
Utilities Available Natural Gas Connected, Sewer Connected, Water Connected
Roof Type Tile/Clay
Total Parking Spaces 2
Building
Lot Description Cul-De-Sac, Curbs, Sidewalks
Story 1
Lot Size Range 4000-7499 SF
Sewer Public Sewer
Water Public
Architectural Style Traditional
Level or Stories 1 Story
Construction Status Turnkey,Updated/Remodeled
Others
Monthly Total Fees $129
Acceptable Financing Cash, Conventional, FHA, VA
Listing Terms Cash, Conventional, FHA, VA
Special Listing Condition Standard





