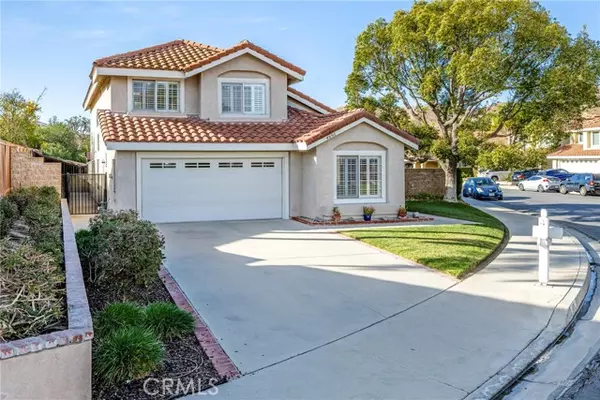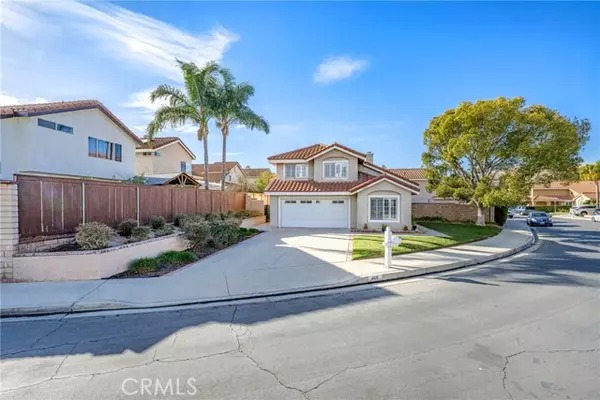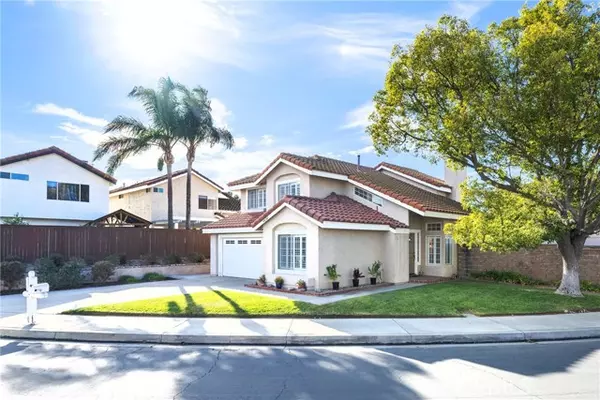4691 Golden Ridge Drive Corona, CA 92878
UPDATED:
01/19/2025 09:40 PM
Key Details
Property Type Single Family Home
Sub Type Detached
Listing Status Active
Purchase Type For Sale
Square Footage 1,943 sqft
Price per Sqft $411
MLS Listing ID PW24254811
Style Detached
Bedrooms 4
Full Baths 3
HOA Fees $220/mo
HOA Y/N Yes
Year Built 1987
Lot Size 7,405 Sqft
Acres 0.17
Property Description
Located in the 24 hour GUARD GATED community of GREEN RIVER, this 4 BEDROOM, 3 BATH home on a LARGE corner lot, boasts a MAIN FLOOR BEDROOM & bathroom off the tiled entry. The living room features high CATHEDRAL CEILINGS & many windows with SHUTTERS. There is a FORMAL DINING ROOM with tiled flooring, SHUTTERS, HIGH CATHEDRAL CEILING & a door to the DIRECT ACCESS GARAGE. On the other side of the dining room is the open concept FAMILY ROOM & KITCHEN. KITCHEN amenities feature expansive cabinetry including a pantry, a freestanding ISLAND with extra counter space for meal prep & a cozy dining area with views to the backyard. The FAMILY ROOM boasts a CEILING FAN, a cozy brick FIREPLACE & 2 windows with blinds to enjoy the backyard festivities from your lounge chair. Vertical blinds cover the SLIDING DOOR that extends your indoor living to the outdoors where you can entertain your family and friends from your own backyard oasis that includes a COVERED PATIO, GRASSY AREAS for children & pets to enjoy & a CONCRETE SLAB. Upstairs PRIMARY BEDROOM has a HIGH CATHEDRAL CEILING with ceiling fan & WALK IN CLOSET with MIRRORED DOORS. The PRIMARY BATH has RECESSED LIGHTING, DUAL SINKS in a long vanity counter, an OVERSIZED OVAL TUB with SHOWER & a water closet with STORAGE CABINET behind toilet. Off the upstairs hallway is a LINEN CLOSET, 2 large SECONDARY BEDROOMS boast MIRRORED CLOSET DOORS & CEILING FANS, & a FULL HALL GUEST BATH with TILE FLOORING completes the second story level. Enjoy resort style amenities at the ASSOCIATION COMMUNITY COMPLEX that boasts a CLUBHOUSE with GYM & RACKET BALL COURTS, an Olympic size POOL, KIDS POOL, SPA, TENNIS COURTS & PICKLEBALL COURT , gated DOG PARK, gated CHILDREN'S PARK & much more.
Location
State CA
County Riverside
Area Riv Cty-Corona (92878)
Interior
Interior Features Recessed Lighting, Tile Counters
Cooling Central Forced Air
Flooring Carpet, Tile
Fireplaces Type FP in Family Room
Equipment Gas Stove, Gas Range
Appliance Gas Stove, Gas Range
Laundry Garage
Exterior
Parking Features Direct Garage Access, Garage
Garage Spaces 2.0
Pool Association
Utilities Available Sewer Connected
View Mountains/Hills
Total Parking Spaces 2
Building
Lot Description Sidewalks
Story 2
Lot Size Range 4000-7499 SF
Sewer Public Sewer
Water Public
Architectural Style Traditional
Level or Stories 2 Story
Others
Monthly Total Fees $223
Acceptable Financing Cash, Conventional, Cash To New Loan
Listing Terms Cash, Conventional, Cash To New Loan
Special Listing Condition Standard





