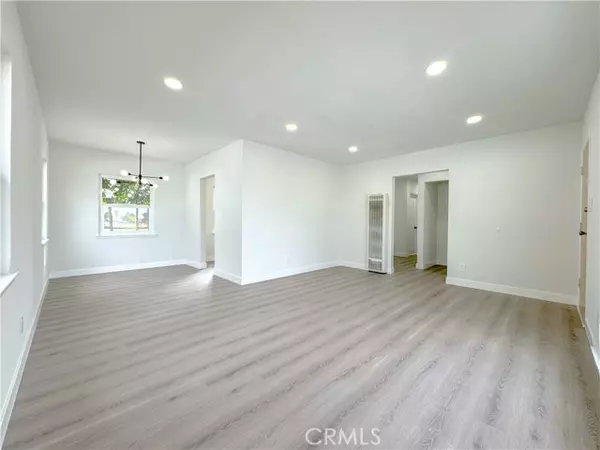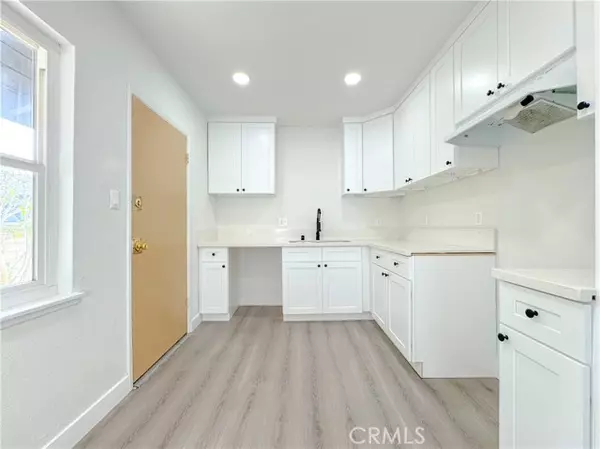403 S Maie Avenue Compton, CA 90220
UPDATED:
01/18/2025 09:35 PM
Key Details
Property Type Single Family Home
Sub Type Detached
Listing Status Active
Purchase Type For Sale
Square Footage 1,044 sqft
Price per Sqft $646
MLS Listing ID IG25012184
Style Detached
Bedrooms 3
Full Baths 1
Construction Status Updated/Remodeled
HOA Y/N No
Year Built 1956
Lot Size 5,115 Sqft
Acres 0.1174
Property Description
STUNNING 3 BEDROOM, 1 FULL BATHROOM WITH A DETACHED 2 CAR GARAGE! BEAUTIFULLY REMODELED & FULLY PERMITTED SINGLE FAMILY RESIDENCE WITH ALL BRAND NEW ELECTRICAL, NEW PLUMBING AND A NEW ROOF! This house is extremely spacious and beautifully laid out! The total amount of square footage of this property is approximately 1,044 square feet on a large 5,115 square foot CORNER LOT! As you approach the property you will notice the DROUGHT RESISTANT FRONT YARD! As you enter the house you will notice the gorgeous BRAND NEW laminate wood flooring throughout the entire property along BRAND NEW tile and vanities in the bathroom. Next you are immediately drawn to the UPGRADED KITCHEN which features beautiful BRAND NEW soft close shaker cabinets and quartz countertops. Continuing to make your way through the home, youll discover each bedroom is very generous in size and offer an ample amount of closet space. This home is conveniently located near schools, shopping, parks and freeways, this one is definitely a MUST SEE! Priced to sell, its going to go quickly so schedule a tour today!
Location
State CA
County Los Angeles
Area Compton (90220)
Zoning CORL*
Interior
Cooling Whole House Fan
Flooring Laminate
Laundry Inside
Exterior
Garage Spaces 2.0
Roof Type Shingle
Total Parking Spaces 2
Building
Lot Description Sidewalks
Story 1
Lot Size Range 4000-7499 SF
Sewer Public Sewer
Water Public
Level or Stories 1 Story
Construction Status Updated/Remodeled
Others
Monthly Total Fees $74
Acceptable Financing Cash, Conventional, Exchange, FHA, VA, Submit
Listing Terms Cash, Conventional, Exchange, FHA, VA, Submit
Special Listing Condition Standard





