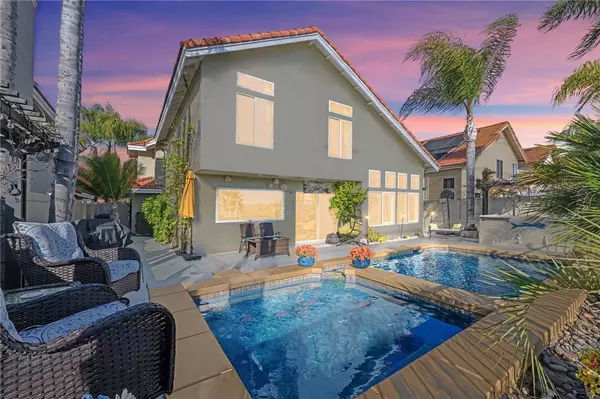39645 Ridgecrest Street Murrieta, CA 92563
UPDATED:
01/22/2025 10:05 PM
Key Details
Property Type Single Family Home
Sub Type Detached
Listing Status Active
Purchase Type For Sale
Square Footage 2,506 sqft
Price per Sqft $339
MLS Listing ID SW25008280
Style Detached
Bedrooms 4
Full Baths 2
Half Baths 1
Construction Status Turnkey
HOA Y/N No
Year Built 1991
Lot Size 4,792 Sqft
Acres 0.11
Property Description
BEAUTIFULLY UPGRADED AND MUST SEE UPGRADED POOL HOME!! 5 BEDROOM POTENTIAL (downstairs office) This stunning home is located in the Temecula School District. Many of the upgrades are recently done! This premium lot has no rear adjoining neighbors and sits on top of a hill offering stunning views. As you step inside you will discover well-appointed finishings throughout, including stunning wood floors and two-story ceilings at the entry and flex room. A large flex room welcomes you as you enter, offering a terrific place to gather and entertain. The downstairs office can be found to the right of the entryway and a spacious formal dining room sits adjacent to the flex room and offers easy kitchen access. The gourmet dream kitchen awaits with upgrades to include, granite countertops, a built-in refrigerator with a full-size freezer (32" each), a tile backsplash, double stove/ovens with a total of 8 burners, pot filler faucet, and a custom hood with warmer.. what more could you ask for?!? How about a picturesque window above the sink overlooking the pool, spa, and hill views?? We've got you covered! The kitchen opens to the family room highlighted by two-story ceilings, a gas fireplace with glass rock accents, and fantastic views of the backyard. The main floor additionally features a powder bathroom, the laundry room, and access to the two-car garage, which is currently set-up as a gym. Making your way upstairs you will find a stunning primary suite with a double-door entry, vaulted ceilings, a separate tub and shower, two closets (1 walk-in), and great views! The secondary bathroom has been remodeled with quartz counters, new cabinets, and a glass-enclosed tiled shower. The backyard oasis features new custom concrete, a resort-style updated saltwater pool surrounded by tropical and low-maintenance landscaping, plus stunning views and captivating sunsets. Some of the recent home upgrades include new stair railings, a new pool & spa saltwater system, new carpet upstairs, a new front door and security door, new concrete in the front and back, and new pool plaster. Located on the Murrieta/Temecula border offering access to highly rated Temecula schools, close to shopping, dining & entertainment, and an easy walk to Nicolas Valley Elementary! This is a home that you will want to make your own! Schedule your private tour today!
Location
State CA
County Riverside
Area Riv Cty-Murrieta (92563)
Zoning SP ZONE
Interior
Interior Features Granite Counters, Recessed Lighting, Two Story Ceilings
Cooling Central Forced Air
Flooring Carpet, Wood
Fireplaces Type FP in Family Room, Gas
Equipment Dishwasher, Disposal, Microwave, Refrigerator, Double Oven, Freezer, Gas Range
Appliance Dishwasher, Disposal, Microwave, Refrigerator, Double Oven, Freezer, Gas Range
Laundry Laundry Room, Inside
Exterior
Parking Features Garage, Garage - Single Door, Garage Door Opener
Garage Spaces 2.0
Fence Wrought Iron, Vinyl
Pool Below Ground, Private
Utilities Available Cable Available, Electricity Connected, Natural Gas Connected, Phone Available, Sewer Connected, Water Connected
View Mountains/Hills, Neighborhood, Trees/Woods
Total Parking Spaces 2
Building
Lot Description Curbs, Sidewalks, Landscaped
Story 2
Lot Size Range 4000-7499 SF
Sewer Public Sewer
Water Public
Level or Stories 2 Story
Construction Status Turnkey
Others
Monthly Total Fees $12
Miscellaneous Gutters,Suburban
Acceptable Financing Submit
Listing Terms Submit
Special Listing Condition Standard





