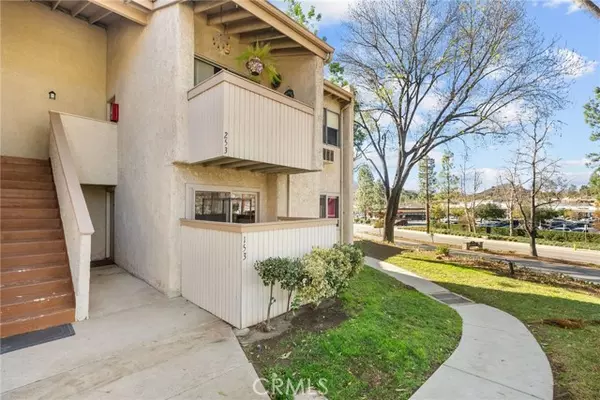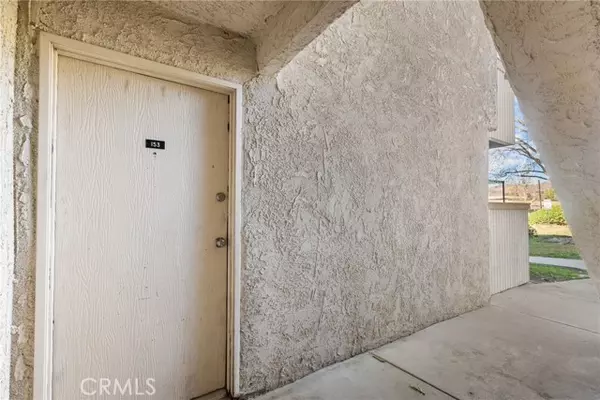5800 Kanan Road #153 Agoura Hills, CA 91301
UPDATED:
01/17/2025 09:27 PM
Key Details
Property Type Condo
Listing Status Active
Purchase Type For Sale
Square Footage 501 sqft
Price per Sqft $628
MLS Listing ID SR24251690
Style All Other Attached
Bedrooms 1
Full Baths 1
HOA Fees $593/mo
HOA Y/N Yes
Year Built 1978
Lot Size 12.058 Acres
Acres 12.058
Property Description
Charming 1-Bedroom, 1-Bath Condo in Highly Sought-After Agoura Hills Welcome to this beautifully updated 1-bedroom, 1-bath condo in the heart of Agoura Hills. Perfectly designed for modern living, this home boasts a fresh, neutral color palette throughout, complemented by brand new luxury vinyl floors. The open floor plan creates a spacious and inviting atmosphere, perfect for both relaxing and entertaining. The kitchen features a stainless steel refrigerator. The cozy living area comes complete with a sofa, TV and stand, and a decorator shelf. The large sliding glass door opens to your own private, peaceful patioideal for enjoying outdoor moments in comfort. This condo also offers the convenience of a private laundry area with washer and dryer, ensuring you have everything you need at home. The 2 space covered carport is located close to this unit. The HOA covers water, trash, earthquake insurance, and access to fantastic community amenities, including a pool, spa, and gated entry for added security. Conveniently located, youre just minutes away from shopping, dining, and entertainment... with quick access to public transportation, freeway connections, and nearby hotspots like Costco and Starbucks, everything you might need is within reach. Enjoy Malibus stunning beaches and eateries just a short drive away, and benefit from the highly regarded Las Virgenes School District. This is your opportunity to own a piece of Agoura Hills with a prime location, outstanding amenities, and modern updates. Don't miss out on this fantastic opportunity!
Location
State CA
County Los Angeles
Area Agoura Hills (91301)
Zoning AHR3*
Interior
Interior Features Stone Counters
Heating Electric
Cooling Wall/Window, Electric
Flooring Other/Remarks
Equipment Refrigerator, Electric Range
Appliance Refrigerator, Electric Range
Laundry Closet Stacked, Kitchen
Exterior
Exterior Feature Stucco
Fence Wrought Iron, Wood
Pool Below Ground, Association
Utilities Available Electricity Connected, Sewer Connected, Water Connected
Roof Type Tile/Clay
Total Parking Spaces 2
Building
Lot Description Curbs, Sidewalks
Story 1
Lot Size Range 10+ to 20 AC
Sewer Public Sewer
Water Public
Architectural Style Traditional
Level or Stories 1 Story
Others
Monthly Total Fees $621
Miscellaneous Valley
Acceptable Financing Cash To New Loan
Listing Terms Cash To New Loan
Special Listing Condition Standard





