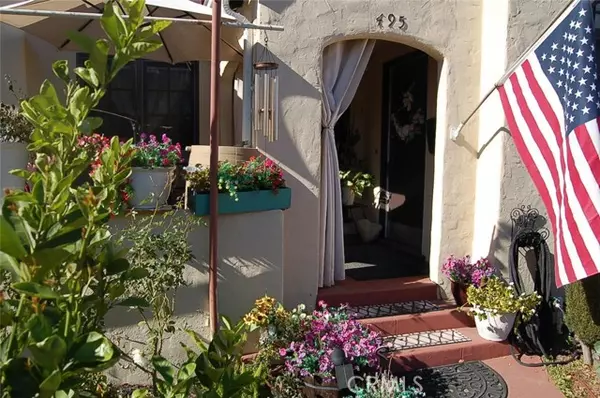495 N 8th Avenue Upland, CA 91786
UPDATED:
01/18/2025 01:39 PM
Key Details
Property Type Single Family Home
Sub Type Detached
Listing Status Active
Purchase Type For Sale
Square Footage 1,342 sqft
Price per Sqft $596
MLS Listing ID TR25011278
Style Detached
Bedrooms 2
Full Baths 1
Construction Status Updated/Remodeled
HOA Y/N No
Year Built 1929
Lot Size 6,768 Sqft
Acres 0.1554
Property Description
A unique opportunity-Home & Warehouse! A charming 1920's Spanish Revival home located near to the historic tree-lined Euclid Ave. featuring 2 bedrooms and 1 full bathroom and 1,342 sqr ft. Both the interior and exterior of this lovely home have been well preserved and tastefully updated but preserves its original architectural details throughout. With a spacious living room and dining room with high ceilings and w/plenty of windows that illuminate the interior with natural light. You will appreciate the open design with spacious rooms with easy transitions, accentuated with curved archways and stunningly well-preserved hardwood floors, characteristic of the popular design. The fully equipped galley style kitchen inc a dining nook and a convenient indoor laundry. There are multiple outdoor dining areas from the entry porch to the rear patio, perfect spaces to enjoy outdoor dining and entertaining. Situated on a nice size, corner lot and features a 4 car capacity detached garage and inc a apprx 2,400 sq ft (+-) warehouse, providing numerous opportunities. Conveniently located near to the 10 frwy, 10 minutes from Ontario Airport and Convention Center, 15 minutes to Claremont colleges and Claremont Village and the Metrolink. Dont miss this amazing opportunity!
Location
State CA
County San Bernardino
Area Upland (91786)
Interior
Interior Features Pantry
Cooling Central Forced Air, High Efficiency
Flooring Wood
Equipment Gas Range
Appliance Gas Range
Laundry Laundry Room, Inside
Exterior
Exterior Feature Stucco, Frame
Parking Features Garage, Garage - Two Door, Garage Door Opener
Garage Spaces 4.0
Fence Average Condition, Wood
Utilities Available Natural Gas Connected, Sewer Connected, Water Connected
View Neighborhood
Roof Type Spanish Tile
Total Parking Spaces 4
Building
Lot Description Curbs, Sidewalks, Landscaped, Sprinklers In Front
Story 1
Lot Size Range 4000-7499 SF
Sewer Public Sewer, Sewer Paid
Water Public
Architectural Style Mediterranean/Spanish
Level or Stories 1 Story
Construction Status Updated/Remodeled
Others
Monthly Total Fees $28
Miscellaneous Suburban
Acceptable Financing Cash, Conventional, Exchange, Cash To New Loan
Listing Terms Cash, Conventional, Exchange, Cash To New Loan




