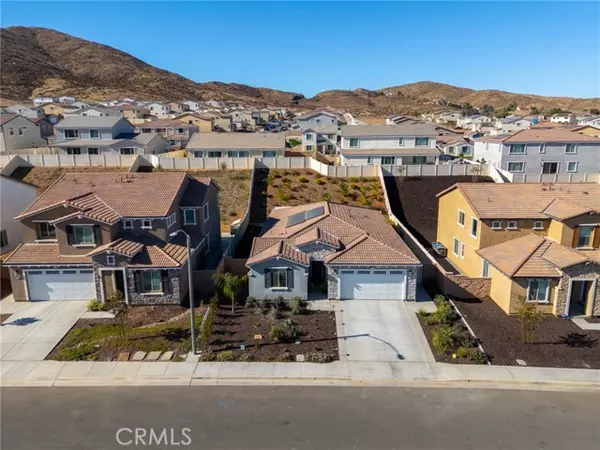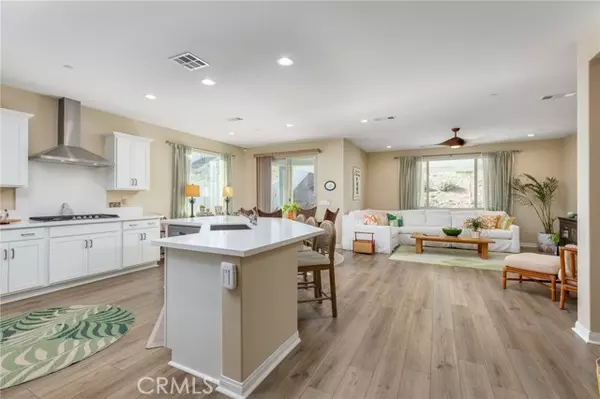27341 Ametrine Street Menifee, CA 92586
OPEN HOUSE
Sat Jan 25, 10:00am - 1:00pm
Sun Jan 26, 12:00pm - 3:00pm
UPDATED:
01/22/2025 10:05 PM
Key Details
Property Type Single Family Home
Sub Type Detached
Listing Status Active
Purchase Type For Sale
Square Footage 1,959 sqft
Price per Sqft $331
MLS Listing ID SW24254784
Style Detached
Bedrooms 3
Full Baths 2
Construction Status Turnkey
HOA Fees $80/mo
HOA Y/N Yes
Year Built 2024
Lot Size 8,712 Sqft
Acres 0.2
Property Description
Better than Brand New with over $130,000 in upgrades! Located in the highly desirable Cimarron Ridge ~ built in 2024 ~ this Pulte Gateway Single Level floor plan is in immaculate condition with a fully landscaped front and backyard! The interior features 3 bedrooms, PLUS a Flex Room, 2 full bathrooms, Open Floor Plan, beautiful Luxury Vinyl Plank flooring throughout AND the entire interior has Custom Paint. The stunning white kitchen features a huge Island, Quartz Countertops, Stainless Steel Appliances and a custom Designed Walk-in Pantry. Next to the kitchen is your dining area which flows seamlessly to the spacious living room. Directly off the great room is the primary bedroom featuring an ensuite bathroom with Soaking Tub, Dual Sinks and custom Closet System in the Walk-in Closet. Be sure to check out the Laundry Room with custom Tile Flooring, custom Cabinets with Utility Sink and a custom Backsplash behind the washer and dryer. Additional features include 5 gorgeous Ceiling Fans, custom blinds including 3 Electric Blinds, a Ring Alarm System with sensors on all doors and windows and motion sensors. This home has a convenient attached 2 car garage, rain gutters, and 9 Solar Panels on an affordable monthly lease. The backyard is the perfect place to entertain your friends, family, or just relax! In addition to the structural built-on stucco patio cover, the backyard features a large Alumawood Patio Cover, Retaining Wall, Stamped Concrete, New Irrigation, Landscape Lighting, gorgeous Plants, Palms and a Firepit. Cimarron Ridge will have a huge sports park nearby and this home is just a short drive to Newport Road where you will find lots of shopping, restaurants and conveniences. Homes like this dont come along everyday!
Location
State CA
County Riverside
Area Riv Cty-Sun City (92586)
Interior
Interior Features Pantry, Recessed Lighting
Cooling Central Forced Air
Fireplaces Type Fire Pit
Equipment Dishwasher, Disposal, Microwave
Appliance Dishwasher, Disposal, Microwave
Laundry Laundry Room
Exterior
Exterior Feature Stucco
Parking Features Direct Garage Access, Garage - Two Door
Garage Spaces 2.0
Fence Vinyl
Utilities Available Electricity Connected, Natural Gas Connected, Sewer Connected, Water Connected
View Mountains/Hills, Valley/Canyon, Neighborhood, City Lights
Roof Type Tile/Clay
Total Parking Spaces 2
Building
Lot Description Curbs, Sidewalks, Landscaped
Story 1
Lot Size Range 7500-10889 SF
Sewer Public Sewer
Water Public
Level or Stories 1 Story
Construction Status Turnkey
Others
Monthly Total Fees $445
Miscellaneous Suburban
Acceptable Financing Cash, Conventional, FHA, VA
Listing Terms Cash, Conventional, FHA, VA
Special Listing Condition Standard





