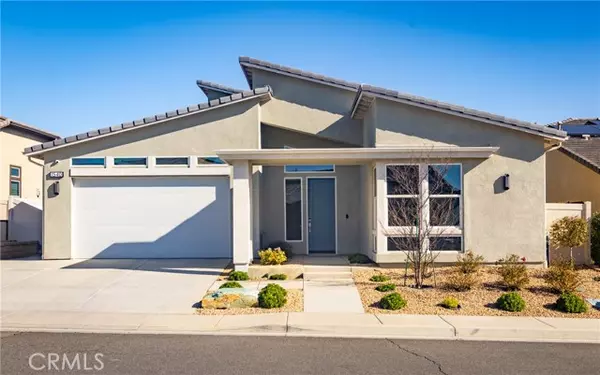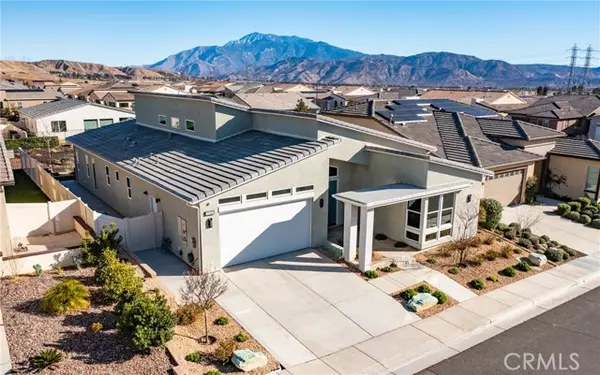1540 Newland Drive Beaumont, CA 92223
UPDATED:
01/19/2025 09:39 AM
Key Details
Property Type Single Family Home
Sub Type Detached
Listing Status Active
Purchase Type For Sale
Square Footage 2,275 sqft
Price per Sqft $268
MLS Listing ID IG25009986
Style Detached
Bedrooms 2
Full Baths 2
Half Baths 1
Construction Status Turnkey
HOA Fees $325/mo
HOA Y/N Yes
Year Built 2020
Lot Size 6,412 Sqft
Acres 0.1472
Property Description
Are you searching for your single story forever home? Ready to embrace a refreshing new lifestyle with a variety of opportunities for enjoyable activities? Welcome home to 1540 Newland Dr. in ALTIS a premier 55+ active community in Beaumont, CA! This stunning 2020-built Elan Model home offers modern New Century architecture with 2 bd, an office/den, and 2.5 ba. This home is meticulously upgraded with high-quality materials, clean lines, and open concept design, it also boasts traditional touches like crown molding and premium hardwood flooring for a sophisticated and timeless appeal. As you walk thru the foyer, notice the high ceiling and how the open floor plan flows seamlessly between the kitchen, dining and living area, perfect for both relaxation and entertainment. Modern and highly upgraded finishes such as quartzite countertops are used through out the house. Tastefully chef-inspired kitchen is equipped with stainless steel appliances, waterfall design island, wraparound kitchen countertop, and custom cabinetry with pull out drawers enhance the homes luxurious feel also making it the perfect place to cook and gather. Large windows flood the interiors with natural light, creating a bright and airy atmosphere and custom window shades gives security and privacy. The integration of smart home equipment, security camera, sound system throughout and an energy efficient home with PAID SOLAR is a significant value! Step into the luxurious and spacious master suite with generous walk-in closet, an en-suite bathroom is a spa-like haven, complete with a large glass-enclosed shower, dual vanities, and elegant finishes throughout. Whether you're unwinding after a long day or starting your morning, the room provides a peaceful and private escape. The low-maintenance front and back yard landscaping offers the perfect setting for outdoor relaxation, complete with stunning mountain views. Create your own oasis with your dream BBQ area, vibrant garden beds, or even an outdoor spa. Most importantly, the yard is ideal for hosting future family and friends gatherings for unforgettable moments and lasting memories. The spectacular clubhouse offers a state-of-the-art fitness center with breathtaking views of San Gorgonio Mountain, resort style pool, lap pool, Pickleball courts, and more so enjoy, relax, connect, and live your best life. Discover a community where neighbors become friends and every day presents enjoyment and fulfillment! Own this home today!
Location
State CA
County Riverside
Area Riv Cty-Beaumont (92223)
Interior
Interior Features Pantry, Recessed Lighting
Cooling Central Forced Air, Zoned Area(s), Energy Star
Flooring Wood
Fireplaces Type FP in Living Room, Electric
Equipment Dishwasher, Disposal, Dryer, Microwave, Refrigerator, Washer, Double Oven, Self Cleaning Oven, Gas Range
Appliance Dishwasher, Disposal, Dryer, Microwave, Refrigerator, Washer, Double Oven, Self Cleaning Oven, Gas Range
Laundry Laundry Room, Inside
Exterior
Exterior Feature Concrete, Glass
Parking Features Direct Garage Access, Garage, Garage - Single Door, Garage Door Opener
Garage Spaces 2.0
Fence Excellent Condition, Vinyl
Pool Below Ground, Community/Common, Association, Waterfall
Utilities Available Cable Available, Electricity Connected, Natural Gas Connected, Phone Available, Water Available, Sewer Connected
View Mountains/Hills
Roof Type Tile/Clay,Flat Tile
Total Parking Spaces 2
Building
Lot Description Sidewalks, Landscaped
Story 1
Lot Size Range 4000-7499 SF
Sewer Public Sewer
Water Public
Architectural Style Contemporary
Level or Stories 1 Story
Construction Status Turnkey
Others
Senior Community Other
Monthly Total Fees $540
Miscellaneous Suburban
Acceptable Financing Cash, Conventional, FHA, VA
Listing Terms Cash, Conventional, FHA, VA
Special Listing Condition Standard





