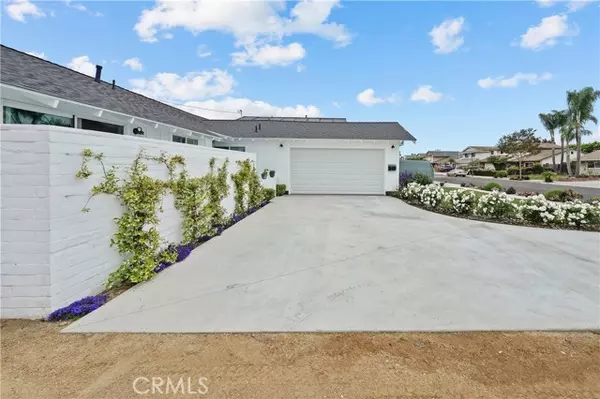10202 Constitution Drive Huntington Beach, CA 92646
UPDATED:
01/20/2025 09:43 AM
Key Details
Property Type Single Family Home
Sub Type Detached
Listing Status Active
Purchase Type For Sale
Square Footage 1,458 sqft
Price per Sqft $1,097
MLS Listing ID OC25008802
Style Detached
Bedrooms 4
Full Baths 2
Construction Status Additions/Alterations,Turnkey,Updated/Remodeled
HOA Y/N No
Year Built 1964
Lot Size 6,781 Sqft
Acres 0.1557
Property Description
Wow, this home is absolutely gorgeous and has all the finishes and color palette you will like! Come join the Coastal Lifestyle in this beautifully remodeled and enlarged Glen Mar Single Story home! Oversize interior tract lot with room to park a boat, RV and/or tow vehicle! This home has the complete comprehensive remodeling that you are looking for along with insightful improvements including a private primary bedroom courtyard & enlargement of the primary bedroom bath to include separate tub & shower. A portion of the garage was partitioned to provide a laundry room and pantry. The home features: 4 Bedrooms, 2 Baths, Open Concept Island Kitchen, built-in bar area, wired for sound & data, beautiful wood floors, stone counters and high quality finishes everywhere you look. The back yard is ideal for entertaining with a covered patio, built-in outdoor kitchen with TV, grass lawn, firepit area, vegetable/herb garden, block walls, built-in, planters, and more! The garage has 220V for car charging, and there is a spacious & convenient turn-around driveway. I could go on but this is one you just have to see in person! Owner is now ready & able to sell this home, so do not miss it!
Location
State CA
County Orange
Area Oc - Huntington Beach (92646)
Interior
Interior Features Recessed Lighting, Stone Counters
Heating Natural Gas
Flooring Wood
Fireplaces Type FP in Living Room, Gas
Equipment Dishwasher, Disposal, Microwave, Refrigerator, Water Line to Refr, Gas Range
Appliance Dishwasher, Disposal, Microwave, Refrigerator, Water Line to Refr, Gas Range
Laundry Laundry Room
Exterior
Exterior Feature Stucco, HardiPlank Type
Parking Features Direct Garage Access, Garage, Garage - Single Door
Garage Spaces 2.0
Fence Wood
Utilities Available Cable Connected, Electricity Connected, Natural Gas Connected, Sewer Connected, Water Connected
Roof Type Composition
Total Parking Spaces 4
Building
Lot Description Curbs, Sidewalks
Story 1
Lot Size Range 4000-7499 SF
Sewer Public Sewer
Water Public
Architectural Style Cape Cod, Craftsman, Craftsman/Bungalow
Level or Stories 1 Story
Construction Status Additions/Alterations,Turnkey,Updated/Remodeled
Others
Monthly Total Fees $31
Miscellaneous Gutters,Suburban
Acceptable Financing Cash, Cash To New Loan
Listing Terms Cash, Cash To New Loan




