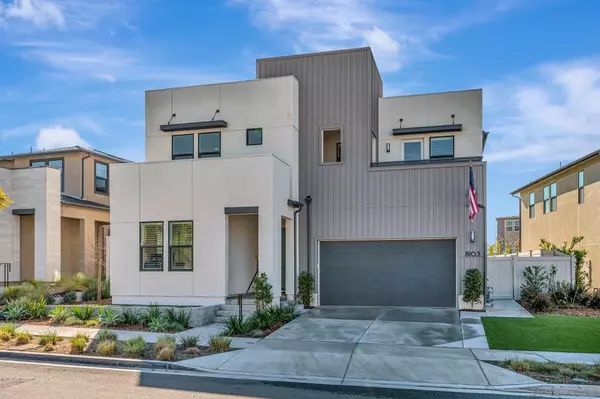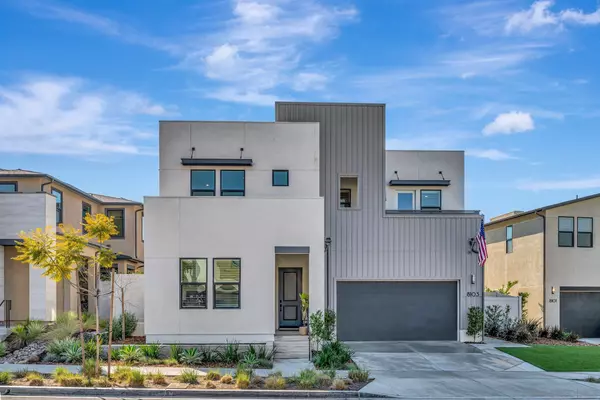8103 Denali Dr San Diego, CA 92126
OPEN HOUSE
Sat Jan 18, 1:00pm - 4:00pm
Sun Jan 19, 1:00pm - 4:00pm
UPDATED:
01/14/2025 09:31 PM
Key Details
Property Type Single Family Home
Sub Type Detached
Listing Status Active
Purchase Type For Sale
Square Footage 3,157 sqft
Price per Sqft $775
Subdivision San Diego
MLS Listing ID 250001106
Style Detached
Bedrooms 4
Full Baths 4
Half Baths 1
Construction Status Turnkey
HOA Fees $200/mo
HOA Y/N Yes
Year Built 2022
Lot Size 5,543 Sqft
Property Description
As you ascend to the second floor, you will find a spacious loft - secondary family area with access to a deck. This level also includes two additional bedrooms, one with an ensuite bathroom, as well as the Primary Retreat, which features a spa-like bathroom and a walk-in closet. This residence is ideally positioned on an oversized lot, with south-facing living spaces that invite abundant natural light into the Great Room and Primary Suite. The absence of neighbors directly behind enhances the sense of privacy. Additional features of the home include a standard air and water filtration system and integrated smart home technology, including a Ring Security System. The 3 Roots community offers numerous benefits, including a household membership to a world-class iFit gym and recreation center, Access to trainers and physical therapy, A year-round heated community pool and lap pool, sauna, locker rooms, fire pit, barbecue areas, tot lot, and a community park. Several community events are held year round. Future Development: The Root Collective which will include Retail and Restaurants. 3 Roots is centrally located, minuets away from shopping, restaurants, and highways. Minutes to UCSD, UTC Shopping Centers and Biotech Industries. This isn't just a home, it's a way of life. Welcome Home! Schedule a private tour today. Be sure to check out our virtual and 3D Tour! Summary of Key Features: · Solar System Owned · Reverse Osmosis Water Filter Drinking System · California Room with Power Privacy Shade · Backyard with Trex Deck and Porcelain Pavers · Garage Epoxy Coated Flooring · Garage ProSlat and Cabinet Walls · Garage Overhead Storage Rack System
Location
State CA
County San Diego
Community San Diego
Area Mira Mesa (92126)
Rooms
Family Room 18X19
Master Bedroom 18X15
Bedroom 2 12X12
Bedroom 3 12X11
Bedroom 4 12X12
Living Room 18X20
Dining Room 18X13
Kitchen 10X15
Interior
Interior Features Balcony, Bathtub, High Ceilings (9 Feet+), Kitchen Island, Low Flow Toilet(s), Open Floor Plan, Pantry, Recessed Lighting, Shower, Tandem, Wet Bar, Kitchen Open to Family Rm
Heating Natural Gas
Cooling Central Forced Air, Zoned Area(s), High Efficiency
Flooring Carpet, Linoleum/Vinyl, Tile
Fireplaces Number 1
Fireplaces Type Patio/Outdoors, Outdoors
Equipment Dishwasher, Disposal, Dryer, Fire Sprinklers, Garage Door Opener, Microwave, Refrigerator, Solar Panels, Water Filtration, 6 Burner Stove, Convection Oven, Double Oven, Energy Star Appliances, Free Standing Range, Gas Oven, Gas Stove, Range/Stove Hood, Self Cleaning Oven, Vented Exhaust Fan, Water Line to Refr, Gas Range, Water Purifier, Gas Cooking
Appliance Dishwasher, Disposal, Dryer, Fire Sprinklers, Garage Door Opener, Microwave, Refrigerator, Solar Panels, Water Filtration, 6 Burner Stove, Convection Oven, Double Oven, Energy Star Appliances, Free Standing Range, Gas Oven, Gas Stove, Range/Stove Hood, Self Cleaning Oven, Vented Exhaust Fan, Water Line to Refr, Gas Range, Water Purifier, Gas Cooking
Laundry Laundry Room, On Upper Level
Exterior
Exterior Feature Stucco, Cement Siding, HardiPlank Type, Drywall Walls
Parking Features Attached, Tandem, Direct Garage Access, Garage, Garage Door Opener
Garage Spaces 3.0
Fence Full, Excellent Condition, Privacy, Vinyl, Blockwall
Pool Community/Common, Exercise, Lap, Association, Heated
Community Features Biking/Hiking Trails, Clubhouse/Rec Room, Exercise Room, Playground, Pool, Recreation Area, Sauna, Spa/Hot Tub
Complex Features Biking/Hiking Trails, Clubhouse/Rec Room, Exercise Room, Playground, Pool, Recreation Area, Sauna, Spa/Hot Tub
Utilities Available Cable Available, Sewer Connected, Water Connected
View Neighborhood
Roof Type Shingle
Total Parking Spaces 5
Building
Lot Description Curbs, Sidewalks, Landscaped
Story 2
Lot Size Range 4000-7499 SF
Sewer Sewer Connected
Water Meter on Property
Architectural Style Modern
Level or Stories 2 Story
Construction Status Turnkey
Schools
Elementary Schools San Diego Unified School District
Middle Schools San Diego Unified School District
High Schools San Diego Unified School District
Others
Ownership Fee Simple
Monthly Total Fees $200
Miscellaneous Gutters
Acceptable Financing Cash, Conventional, FHA, VA
Listing Terms Cash, Conventional, FHA, VA
Pets Allowed Allowed w/Restrictions





