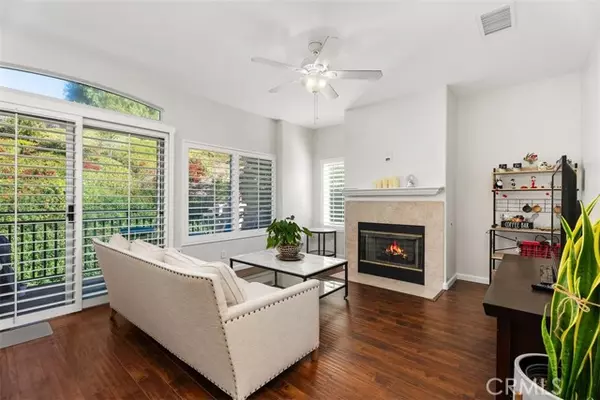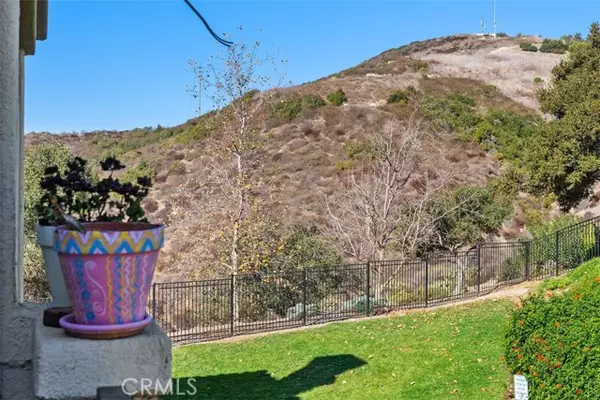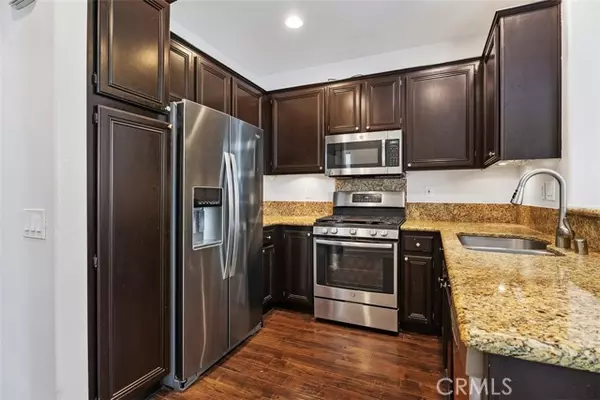63 Vellisimo Drive Aliso Viejo, CA 92656
UPDATED:
01/19/2025 09:39 AM
Key Details
Property Type Condo
Listing Status Active
Purchase Type For Sale
Square Footage 1,227 sqft
Price per Sqft $664
MLS Listing ID OC25006349
Style All Other Attached
Bedrooms 3
Full Baths 2
Construction Status Turnkey
HOA Fees $390/mo
HOA Y/N Yes
Year Built 2000
Lot Size 2.177 Acres
Acres 2.177
Property Description
Location, Location, Location is what real estate is all about and this stunning Passeggio condo does not disappoint. Nestled next to the hills, this home provides the ultimate in privacy and peacefulness. No road noise and only steps from beautiful canyon views. As you enter this property you will be greeted by beautiful dark laminate wood floors throughout, Spanish tiles in the bathrooms and entry, gorgeous plantation shutters on the windows, an upgraded kitchen with stainless steel appliances and granite counters. This true 3-bedroom home has recessed lighting, ceiling fans, mirrored closet wardrobes, a primary bedroom with a large walk-in closet and a primary bathroom with upgraded mirrors and shower enclosure. This property has a 1 car attached garage plus an ideal reserved parking spot steps away from the unit. You have to see this home to truly appreciate it. As you stand in the living room or kitchen and look out the windows all you'll see is the green hills with no one looking into your home. It is the ultimate in seclusion and privacy. A balcony off the living room allows you to enjoy the fresh air, the views, and entertain guests. This property is conveniently located within a few miles of the Aliso Viejo Towne Center and within 15 minutes of Irvine, Newport Beach, Laguna Beach, or Dana Point. Come and see this wonderful home!
Location
State CA
County Orange
Area Oc - Aliso Viejo (92656)
Interior
Interior Features Balcony, Chair Railings, Granite Counters, Living Room Balcony, Recessed Lighting
Cooling Central Forced Air
Flooring Laminate, Tile
Fireplaces Type FP in Living Room, Gas
Equipment Dishwasher, Disposal, Microwave, Gas Oven, Gas Range
Appliance Dishwasher, Disposal, Microwave, Gas Oven, Gas Range
Laundry Garage
Exterior
Exterior Feature Stucco
Parking Features Direct Garage Access, Garage, Garage Door Opener
Garage Spaces 1.0
Fence Wrought Iron
Utilities Available Electricity Connected, Natural Gas Connected, Sewer Connected, Water Connected
View Mountains/Hills, Valley/Canyon
Roof Type Concrete,Tile/Clay
Total Parking Spaces 2
Building
Lot Description Curbs, Sidewalks
Story 2
Sewer Public Sewer
Water Public
Level or Stories 2 Story
Construction Status Turnkey
Others
Monthly Total Fees $432
Miscellaneous Gutters,Preserve/Public Land,Storm Drains
Acceptable Financing Cash To New Loan
Listing Terms Cash To New Loan
Special Listing Condition Standard





