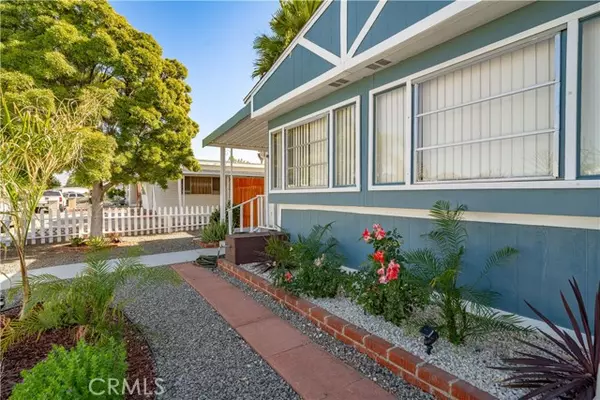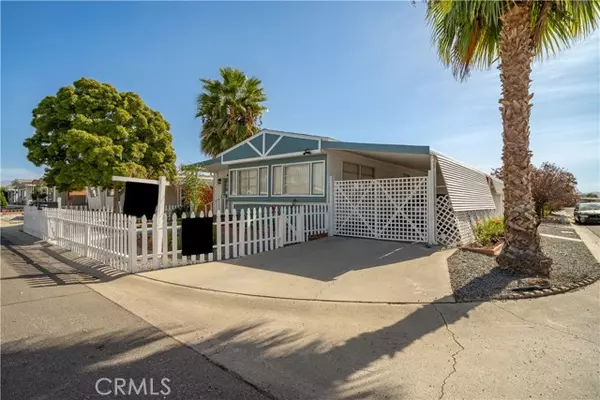851 San Rafael Drive Hemet, CA 92543
UPDATED:
01/15/2025 09:06 AM
Key Details
Property Type Manufactured Home
Sub Type Manufactured Home
Listing Status Active
Purchase Type For Sale
Square Footage 720 sqft
Price per Sqft $277
MLS Listing ID CV24238236
Style Manufactured Home
Bedrooms 2
Full Baths 1
HOA Fees $168/mo
HOA Y/N Yes
Year Built 1965
Lot Size 4,356 Sqft
Acres 0.1
Property Description
Welcome to this charming 2-bedroom, 1-bath home with an open floor plan that maximizes its 720 sq. ft., making it feel even larger! Situated on a spacious 4,356 sq. ft. all-usable lot in the highly desirable Sierra Dawn 55+ Community, this home was built in 1965 and has been beautifully updated for modern comfort and convenience. This gem features a new roof, central air and heat, and large picture windows that flood the living space with natural light. Inside, youll find waterproof laminate flooring, recessed lighting in kitchen area and ceiling fans in the living room and both bedrooms. The remodeled kitchen offers self-closing cabinets, granite countertops, stainless steel appliances, recess lighting and a bonus hutch with glass-front cabinets and under-cabinet lighting for additional storage and style. The outdoor space is equally impressive, with low-maintenance landscaping, a manual sprinkler system, a covered patio, and a long driveway that accommodates two cars. There is also additional gated parking for a small RV or additional vehicle. The home also includes new gates and a white picket fence, a tool shed, and a dedicated outdoor washer/dryer area with storage. Living in the vibrant Sierra Dawn 55+ Community, youll enjoy access to four clubhouses, multiple pools, fitness rooms, a dance hall, and activity rooms, making it easy to meet new friends and embrace an active lifestyle. With no monthly space rent and a low monthly HOA fee, this home offers an exceptional opportunity to enjoy resort-style living at its finest!
Location
State CA
County Riverside
Area Riv Cty-Hemet (92543)
Interior
Interior Features Granite Counters, Recessed Lighting
Cooling Central Forced Air, Gas
Equipment Dryer, Washer
Appliance Dryer, Washer
Laundry Laundry Room, Outside, In Carport
Exterior
Pool Community/Common
Building
Lot Description Corner Lot, Sidewalks
Story 1
Lot Size Range 4000-7499 SF
Sewer Public Sewer
Water Public
Level or Stories 1 Story
Others
Senior Community Other
Monthly Total Fees $174
Acceptable Financing Cash, FHA, Cash To New Loan
Listing Terms Cash, FHA, Cash To New Loan
Special Listing Condition Standard





