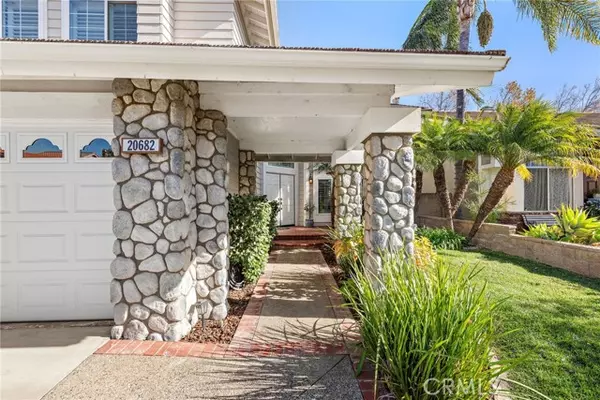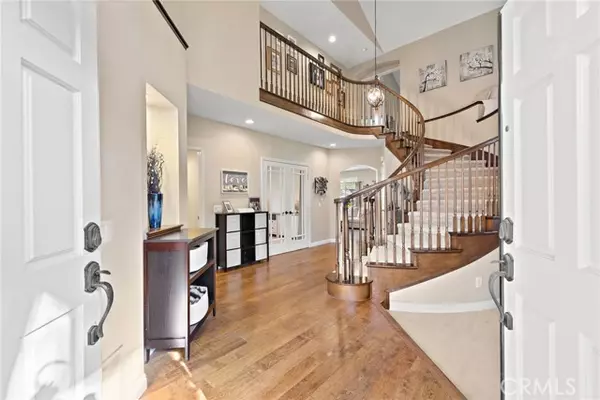20682 Porter Ranch Road Rancho Santa Margarita, CA 92679
OPEN HOUSE
Sun Feb 02, 12:00pm - 4:00pm
UPDATED:
01/22/2025 10:00 AM
Key Details
Property Type Single Family Home
Sub Type Detached
Listing Status Active
Purchase Type For Sale
Square Footage 2,539 sqft
Price per Sqft $665
MLS Listing ID OC25007249
Style Detached
Bedrooms 5
Full Baths 3
Construction Status Turnkey,Updated/Remodeled
HOA Fees $224/mo
HOA Y/N Yes
Year Built 1992
Lot Size 5,582 Sqft
Acres 0.1281
Property Description
Imagine enjoying everyday life in this private yard with a beautiful hillside view. Elegant raised entry foyer is distinguished by a custom staircase. Beautiful wood floors lead you alongside the impressive formal living & dining rooms. Gourmet kitchen is ready to entertain with the Dacor range, granite counters & custom serving cabinet built along the breakfast nook wall. Remodeled kitchen cabinets also feature pull-out drawers, spice racks, under-cabinet lighting, glass doors & decorative crown molding. Expanded breakfast nook is open to the family room, which features recessed lighting and an elegant fireplace. Upgraded French doors accentuate the 5th bedroom downstairs. Full bathroom downstairs as well. Luxurious master suite offers a double door entry, hillside views, decorative wall niches, ceiling fan, and an elegant bathroom suite. Bathroom suite features an oval soaking tub, separate shower, dual sinks, a vanity sitting area, and a massive walk-in closet. Some additional features include private brick entry porch, custom lighting, window shutters, ceiling fans, mirrored closet doors, and a garden in the side yard. The yard also features an avocado tree and a hybrid citrus tree. Don't miss the playhouse in the backyard for tea parties or transform it to be the retreat you've always wanted. Discover, as others already have, that The Springs at Trabuco Highlands offers a unique opportunity to live in a memorable location. Nestled at the base of the Saddleback mountains, this community features award winning schools, hiking & biking trails, and is close to O'Neil Regional Park, Tijera's Creek Golf Course & the RSM Lake. HOA includes a gated pool & spa, parks with sport courts & BBQ's, tot lots, and more. Welcome home to Robinson Ranch!
Location
State CA
County Orange
Area Oc - Trabuco Canyon (92679)
Interior
Interior Features Attic Fan, Granite Counters, Recessed Lighting
Cooling Central Forced Air
Flooring Carpet, Linoleum/Vinyl, Tile, Wood
Fireplaces Type FP in Family Room, Gas, Gas Starter
Equipment Dishwasher, Disposal, Microwave, 6 Burner Stove, Double Oven, Gas Stove, Water Purifier
Appliance Dishwasher, Disposal, Microwave, 6 Burner Stove, Double Oven, Gas Stove, Water Purifier
Laundry Laundry Room, Inside
Exterior
Parking Features Direct Garage Access, Garage
Garage Spaces 3.0
Fence Wrought Iron
Pool Community/Common, Association
View Mountains/Hills, Peek-A-Boo
Roof Type Tile/Clay
Total Parking Spaces 3
Building
Lot Description Curbs, Sidewalks
Story 2
Lot Size Range 4000-7499 SF
Sewer Public Sewer
Water Public
Level or Stories 2 Story
Construction Status Turnkey,Updated/Remodeled
Others
Monthly Total Fees $224
Miscellaneous Foothills,Gutters
Acceptable Financing Cash, Conventional, Cash To New Loan
Listing Terms Cash, Conventional, Cash To New Loan
Special Listing Condition Standard





