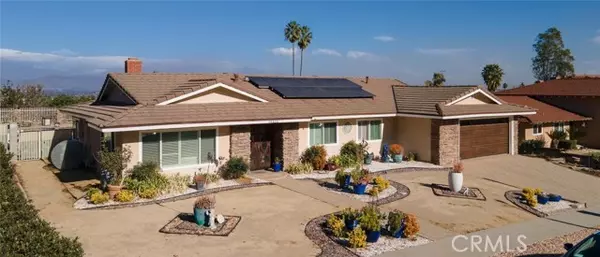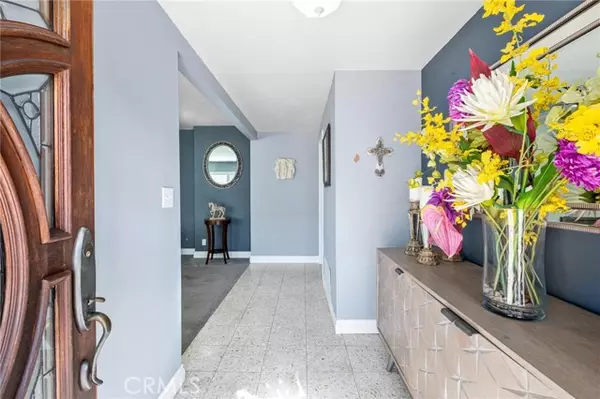14523 Cabinda Drive Hacienda Heights, CA 91745
UPDATED:
01/13/2025 08:45 AM
Key Details
Property Type Single Family Home
Sub Type Detached
Listing Status Active
Purchase Type For Sale
Square Footage 2,154 sqft
Price per Sqft $551
MLS Listing ID SB24211785
Style Detached
Bedrooms 4
Full Baths 2
Half Baths 1
Construction Status Turnkey
HOA Y/N No
Year Built 1965
Lot Size 0.257 Acres
Acres 0.2567
Lot Dimensions 11,182
Property Description
Discover your dream home in the tranquil hills just south of the 60 Freeway, where nature and modern living meet. This beautifully maintained 4-bedroom, 2-bathroom home is perfectly situated near hiking trails and boasts a host of thoughtful upgrades and features. Step inside to find a welcoming living room complete with a cozy fireplace and elegant plantation shutters. The updated kitchen is a chefs delight, featuring a spacious island, a convenient pot filler over the stove, a generous pantry, and a seamless flow into the family room. From the kitchen, enjoy breathtaking views of the backyard, framed by majestic mountain vistas. The primary suites bathroom offers a luxurious touch with heated floors, while all bathrooms in the home have been stylishly updated for modern comfort. The backyard is an entertainers paradise, featuring a sparkling pool, a relaxing jacuzzi, and a charming gazebo for outdoor gatherings. Green thumbs will appreciate the raised planter boxes, perfect for growing fresh produce, as well as two storage sheds that are ideal for gardening tools and extra storage. Additional highlights include a two-car garage with washer and dryer hookups, ensuring convenience for daily living. Dont miss this unique opportunity to own a home that perfectly combines comfort, style, and a connection to nature. Schedule your showing today!
Location
State CA
County Los Angeles
Area Hacienda Heights (91745)
Interior
Interior Features Copper Plumbing Partial, Pantry, Recessed Lighting
Heating Natural Gas
Cooling Central Forced Air, Electric
Flooring Carpet, Laminate, Stone, Other/Remarks
Fireplaces Type FP in Living Room, Gas Starter
Equipment Dishwasher, Disposal, Refrigerator, Solar Panels, Water Softener, 6 Burner Stove, Gas Oven, Gas Range
Appliance Dishwasher, Disposal, Refrigerator, Solar Panels, Water Softener, 6 Burner Stove, Gas Oven, Gas Range
Exterior
Exterior Feature Stucco
Parking Features Direct Garage Access, Garage
Garage Spaces 2.0
Fence Wrought Iron
Pool Below Ground, Private, Heated
Utilities Available Electricity Connected, Natural Gas Connected, Phone Available, Sewer Connected, Water Connected
View Valley/Canyon, Peek-A-Boo
Roof Type Composition
Total Parking Spaces 4
Building
Lot Description Sidewalks
Story 1
Sewer Public Sewer
Water Public
Level or Stories 1 Story
Construction Status Turnkey
Others
Monthly Total Fees $61
Miscellaneous Foothills,Storm Drains
Acceptable Financing Conventional
Listing Terms Conventional





