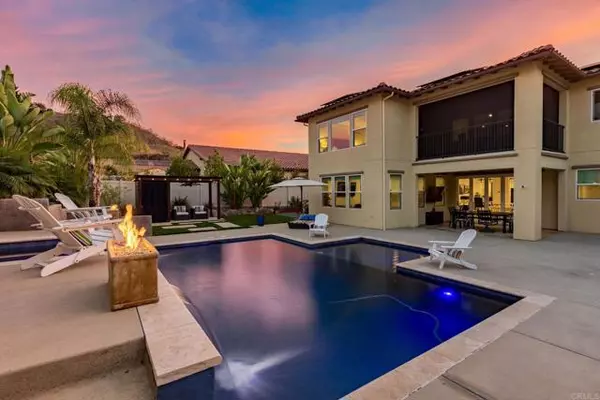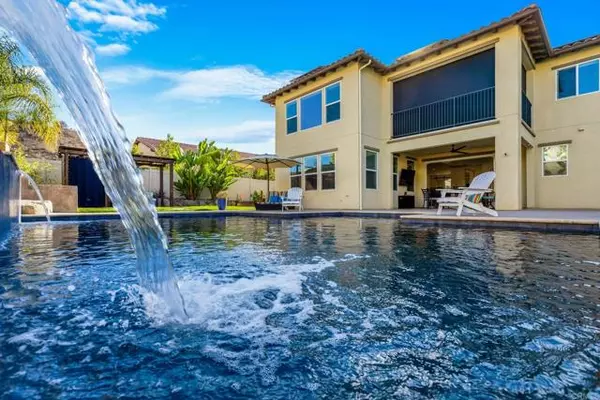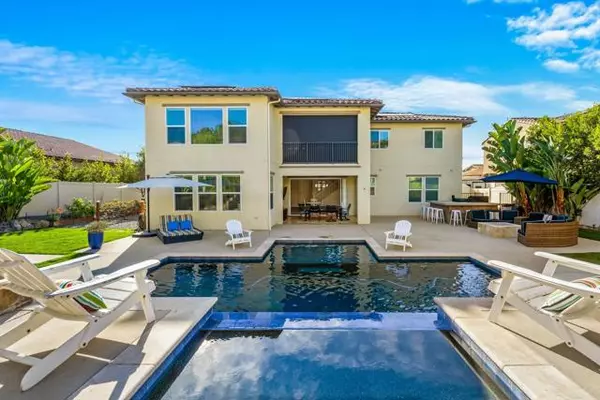1316 Baumgartner Way Escondido, CA 92026
UPDATED:
01/21/2025 09:52 AM
Key Details
Property Type Single Family Home
Sub Type Detached
Listing Status Pending
Purchase Type For Sale
Square Footage 3,402 sqft
Price per Sqft $485
MLS Listing ID NDP2500288
Style Detached
Bedrooms 4
Full Baths 4
Half Baths 1
HOA Fees $187/mo
HOA Y/N Yes
Year Built 2017
Lot Size 0.275 Acres
Acres 0.2749
Property Description
Va Assumable loan at 2.75%. This beautiful home features an open-concept layout with 4 spacious bedrooms, including a main-floor bedroom with an en-suite bath, 4.5 bathrooms, and a large loft, providing ample space for both family living and entertaining. The property boasts a 3-car garage, owned solar system, whole-house water filtration, and smart home features like motorized screens on the porches, app-controlled irrigation, and solar window tinting for maximum efficiency. The custom saltwater pool is equipped with solar heating and built-in seating, create a private retreat, while the gourmet kitchen with an oversized island is perfect for gatherings. The seamless indoor/outdoor flow extends to the California Room with tri-fold doors, a custom fire pit, built-in BBQ and bar area, and outdoor TVideal for entertaining guests. Additional upgrades include an epoxy-sealed garage floor, front and rear Ring security cameras, a tankless water heater, and EV charger readiness. Upstairs, the private master suite offers stunning mountain views from its spacious patio, a large walk-in closet, and a luxurious spa-like bathroom with a barn door. Nestled in the scenic hills below Daley Ranch, this home is ideally located with easy access to shopping, schools, and all the conveniences you need, making it the perfect place to call home.
Location
State CA
County San Diego
Area Escondido (92026)
Zoning R-1:SINGLE
Interior
Cooling Central Forced Air
Fireplaces Type FP in Living Room
Exterior
Garage Spaces 3.0
Pool Below Ground
View Neighborhood
Total Parking Spaces 3
Building
Lot Description Sidewalks
Story 2
Sewer Public Sewer
Level or Stories Split Level
Schools
Elementary Schools Escondido Union School District
Middle Schools Escondido Union School District
High Schools Escondido Union High School District
Others
Monthly Total Fees $189
Acceptable Financing Cash, Conventional, FHA, VA
Listing Terms Cash, Conventional, FHA, VA
Special Listing Condition Standard





