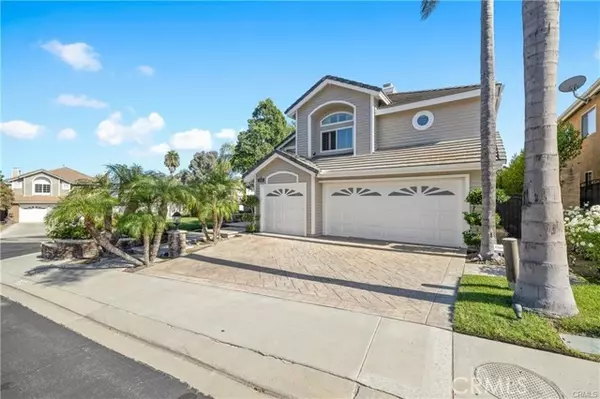20150 Berkeley Way Yorba Linda, CA 92886
UPDATED:
01/14/2025 09:00 AM
Key Details
Property Type Single Family Home
Sub Type Detached
Listing Status Active
Purchase Type For Sale
Square Footage 2,665 sqft
Price per Sqft $600
MLS Listing ID PW25003536
Style Detached
Bedrooms 4
Full Baths 3
Construction Status Updated/Remodeled
HOA Fees $185/mo
HOA Y/N Yes
Year Built 1995
Lot Size 6,600 Sqft
Acres 0.1515
Property Description
*Welcome to the Fairmont Terrace!* Corner lot within the private gated community property with Pool home!. Custom wrought iron front door with Wood flooring and soaring Vaulted ceiling, Recessed lighting, Plantation Shutters throughout! Private guest room with built-ins and a private bath on 1st floor, Laundry room with custom cabinets, Kitchen with Viking appliances, extended Island, Gorgeous Copenhagen Granite, Custom wood cabinets, and opening directly to family room, French doors leading to an oasis offering a stunning salt water pool, spa and fire pit feature, Custom staircase to 2nd floor with master suite offering a upgraded master bath, Secondary bedrooms are generous in size and bath has been remodeled, Additional features include water softener, whole house fan, doubled pane windows, newer A/C and newer pool pump, Inside washer & dryer hookup, 3 Car garage, Newer interior & Exterior paints, turn-key home! Easy access to freeways, walking distance to Yorba Regional Park, City tennis Courts, Hiking and Biking trails.
Location
State CA
County Orange
Area Oc - Yorba Linda (92886)
Zoning R-1
Interior
Interior Features Attic Fan, Copper Plumbing Full, Granite Counters, Recessed Lighting
Cooling Central Forced Air
Flooring Stone, Tile, Wood
Fireplaces Type FP in Family Room, FP in Living Room, Gas Starter
Equipment Dishwasher, Disposal, Microwave, Refrigerator, Gas Oven, Gas Stove
Appliance Dishwasher, Disposal, Microwave, Refrigerator, Gas Oven, Gas Stove
Laundry Inside
Exterior
Parking Features Direct Garage Access, Garage - Two Door, Garage Door Opener
Garage Spaces 3.0
Fence Average Condition, Wrought Iron
Pool Below Ground, Private, Permits
Utilities Available Electricity Connected, Natural Gas Connected, Sewer Connected, Water Connected
View City Lights
Roof Type Concrete,Tile/Clay
Total Parking Spaces 3
Building
Lot Description Landscaped
Story 2
Lot Size Range 4000-7499 SF
Sewer Public Sewer
Water Public
Level or Stories 2 Story
Construction Status Updated/Remodeled
Others
Monthly Total Fees $234
Acceptable Financing Cash, Cash To New Loan
Listing Terms Cash, Cash To New Loan
Special Listing Condition Standard





