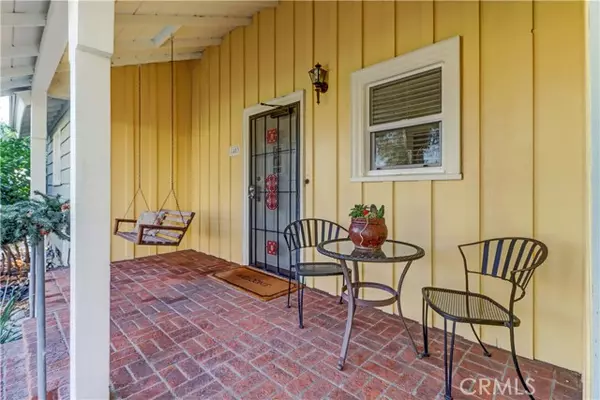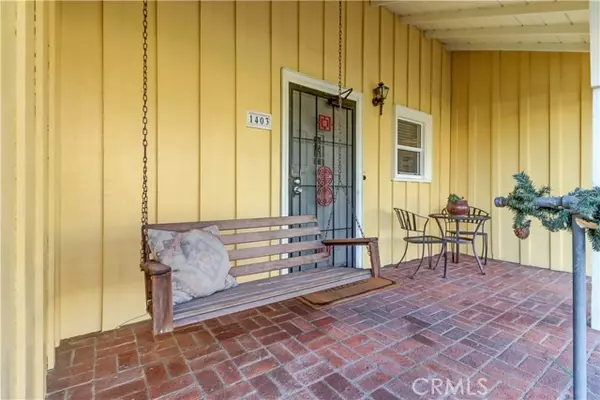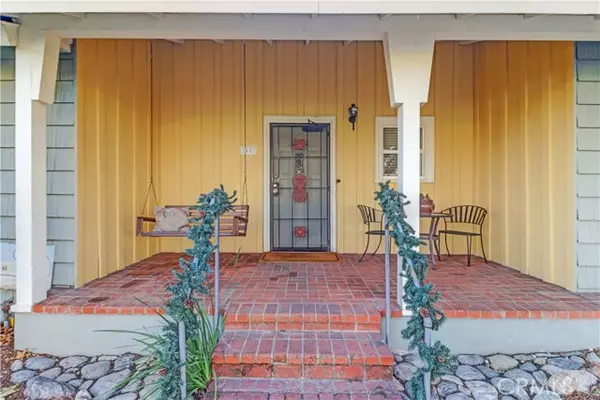1403 Cuernavaca Place Claremont, CA 91711
UPDATED:
01/19/2025 09:39 AM
Key Details
Property Type Single Family Home
Sub Type Detached
Listing Status Active
Purchase Type For Sale
Square Footage 1,978 sqft
Price per Sqft $538
MLS Listing ID CV25001704
Style Detached
Bedrooms 4
Full Baths 3
HOA Y/N No
Year Built 1951
Lot Size 8,355 Sqft
Acres 0.1918
Property Description
Welcome to this sprawling one story ranch home on a generous corner lot in a quaint Claremont cul-de-sac. Enjoy the easy care drought tolerant landscaping with stone walkways and shady Claremont trees. Enter into a light and bright living and dining room with hardwood floors, a wood burning fireplace and a wall of glass sliding door overlooking your backyard. The gourmet kitchen is practically brand new. Custom designed and built by local GC Benjamin Fay Construction. Custom white cabinets, black quartz counters, and an oversized farm style sink. Off the kitchen is a recently built indoor laundry room with room for storage. Your family will enjoy 4 bedrooms with 3 full bathrooms. Plus a large separate family room with a wood burning fire place and built in efficiency kitchen. This floor plan is either for a large family; a couple with his and her offices; mother in-law suite, or an investor who could easily create three separate living spaces or units. The current owners have installed many energy efficient items since their purchase using CHERP (Claremont Home Energy Retrofit Program). This provided new HVAC system; windows; insulation in the attic and walls; and an automatic awning over the sliding glass wall. Living, dining, hallways and three bedrooms have hard wood floors and the family room and back bedroom have polished concrete floors. All of this and more with a 3 car garage and many more upgrades. The location is just steps away from the Claremont Colleges, the Botanical Gardens, shopping and highly sought after Chapparal Elementary School.
Location
State CA
County Los Angeles
Area Claremont (91711)
Zoning CLRS8000*
Interior
Interior Features Copper Plumbing Partial, Living Room Deck Attached, Pantry, Recessed Lighting
Cooling Central Forced Air, Energy Star
Flooring Tile, Wood
Fireplaces Type FP in Family Room, FP in Living Room
Equipment Dishwasher, Disposal, 6 Burner Stove, Convection Oven, Gas Oven, Gas Stove, Self Cleaning Oven, Gas Range
Appliance Dishwasher, Disposal, 6 Burner Stove, Convection Oven, Gas Oven, Gas Stove, Self Cleaning Oven, Gas Range
Laundry Laundry Room
Exterior
Exterior Feature Lap Siding
Parking Features Garage, Garage - Three Door
Garage Spaces 3.0
Fence Chain Link
Roof Type Asphalt
Total Parking Spaces 3
Building
Lot Description Corner Lot, Cul-De-Sac, Curbs
Story 1
Lot Size Range 7500-10889 SF
Sewer Public Sewer
Water Public
Architectural Style Ranch
Level or Stories 1 Story
Others
Monthly Total Fees $68
Miscellaneous Gutters
Acceptable Financing Conventional
Listing Terms Conventional
Special Listing Condition Standard





