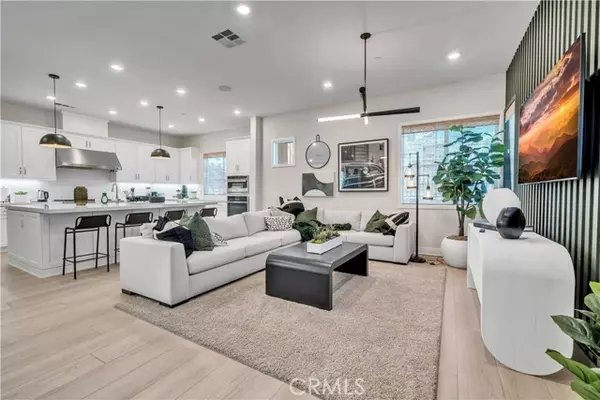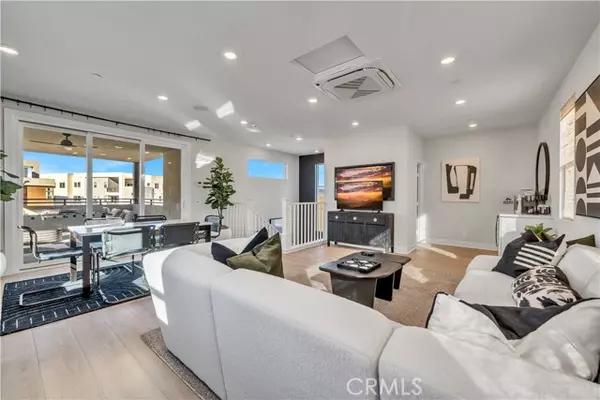See all 37 photos
$11,000
5 BD
5 BA
3,252 SqFt
Active
26707 Beartown Lane Valencia, CA 91381
REQUEST A TOUR If you would like to see this home without being there in person, select the "Virtual Tour" option and your agent will contact you to discuss available opportunities.
In-PersonVirtual Tour

UPDATED:
12/19/2024 07:28 AM
Key Details
Property Type Single Family Home
Sub Type Detached
Listing Status Active
Purchase Type For Rent
Square Footage 3,252 sqft
MLS Listing ID OC24250004
Bedrooms 5
Full Baths 4
Half Baths 1
Property Description
This fully furnished 5-bedroom, 4.5-bathroom home is a harmonious blend of modern elegance and practical living, designed for both relaxation and entertainment. With spacious interiors and a versatile layout, this residence is ideal for families or professionals seeking comfort and flexibility. The standout feature is the expansive third floor, which serves as a versatile bonus room, complete with a table shuffleboard game and ample space for a home office. Step outside onto the large deck, furnished with outdoor sofas and a foosball table, where you can unwind while enjoying partial mountain views. Situated in a well-maintained community that offers a swimming pool, parks, and trails, this home promises a lifestyle of convenience, recreation, and tranquility. Guest Access Highly sought-after Community Equipped with a cutting-edge smart system, making convenience and controlling a part of your everyday life An Open-concept Kitchen and Breakfast Area with Beautiful Countertops 5 Bedrooms, one of which is on the First Floor The expansive third floor offers a versatile bonus room, perfect for leisure or productivity. It features a table shuffleboard game and ample space for a home office The large deck provides an inviting outdoor space, furnished with comfortable sofas and a foosball table, ideal for relaxing or entertaining Spacious Backyard With Relaxing Patio Area, including Ample Outdoor Seating and Grill 2 Car Attached Garage & Additional Street Parking Available Location Located in Valencia, this property offers unparalleled access to key amenities and attractio
This fully furnished 5-bedroom, 4.5-bathroom home is a harmonious blend of modern elegance and practical living, designed for both relaxation and entertainment. With spacious interiors and a versatile layout, this residence is ideal for families or professionals seeking comfort and flexibility. The standout feature is the expansive third floor, which serves as a versatile bonus room, complete with a table shuffleboard game and ample space for a home office. Step outside onto the large deck, furnished with outdoor sofas and a foosball table, where you can unwind while enjoying partial mountain views. Situated in a well-maintained community that offers a swimming pool, parks, and trails, this home promises a lifestyle of convenience, recreation, and tranquility. Guest Access Highly sought-after Community Equipped with a cutting-edge smart system, making convenience and controlling a part of your everyday life An Open-concept Kitchen and Breakfast Area with Beautiful Countertops 5 Bedrooms, one of which is on the First Floor The expansive third floor offers a versatile bonus room, perfect for leisure or productivity. It features a table shuffleboard game and ample space for a home office The large deck provides an inviting outdoor space, furnished with comfortable sofas and a foosball table, ideal for relaxing or entertaining Spacious Backyard With Relaxing Patio Area, including Ample Outdoor Seating and Grill 2 Car Attached Garage & Additional Street Parking Available Location Located in Valencia, this property offers unparalleled access to key amenities and attractions. Santa Clarita Central Park is a mere 10-minute drive away, providing ample outdoor recreation options. Shopping, dining, and entertainment are easily accessible at the Westfield Valencia Town Center, just 8 minutes from the home. Commuters will appreciate the quick access to the 5 Freeway, allowing for a smooth 30-minute drive to Downtown Los Angeles. The home also lies within the highly regarded William S. Hart Union High School District, known for its top-notch schools. For healthcare, the Henry Mayo Newhall Hospital is only a 10-minute drive away. With its combination of modern comforts, recreational features, and an ideal location, this home is a rare find.
This fully furnished 5-bedroom, 4.5-bathroom home is a harmonious blend of modern elegance and practical living, designed for both relaxation and entertainment. With spacious interiors and a versatile layout, this residence is ideal for families or professionals seeking comfort and flexibility. The standout feature is the expansive third floor, which serves as a versatile bonus room, complete with a table shuffleboard game and ample space for a home office. Step outside onto the large deck, furnished with outdoor sofas and a foosball table, where you can unwind while enjoying partial mountain views. Situated in a well-maintained community that offers a swimming pool, parks, and trails, this home promises a lifestyle of convenience, recreation, and tranquility. Guest Access Highly sought-after Community Equipped with a cutting-edge smart system, making convenience and controlling a part of your everyday life An Open-concept Kitchen and Breakfast Area with Beautiful Countertops 5 Bedrooms, one of which is on the First Floor The expansive third floor offers a versatile bonus room, perfect for leisure or productivity. It features a table shuffleboard game and ample space for a home office The large deck provides an inviting outdoor space, furnished with comfortable sofas and a foosball table, ideal for relaxing or entertaining Spacious Backyard With Relaxing Patio Area, including Ample Outdoor Seating and Grill 2 Car Attached Garage & Additional Street Parking Available Location Located in Valencia, this property offers unparalleled access to key amenities and attractions. Santa Clarita Central Park is a mere 10-minute drive away, providing ample outdoor recreation options. Shopping, dining, and entertainment are easily accessible at the Westfield Valencia Town Center, just 8 minutes from the home. Commuters will appreciate the quick access to the 5 Freeway, allowing for a smooth 30-minute drive to Downtown Los Angeles. The home also lies within the highly regarded William S. Hart Union High School District, known for its top-notch schools. For healthcare, the Henry Mayo Newhall Hospital is only a 10-minute drive away. With its combination of modern comforts, recreational features, and an ideal location, this home is a rare find.
Location
State CA
County Los Angeles
Area Stevenson Ranch (91381)
Zoning Public Rec
Interior
Cooling Central Forced Air
Furnishings Yes
Laundry Laundry Room
Exterior
Garage Spaces 2.0
Pool Community/Common
Total Parking Spaces 2
Building
Story 3
Lot Size Range 4000-7499 SF
Level or Stories 1 Story
Others
Pets Allowed Allowed w/Restrictions

Listed by Yong Liu • LongWise Group Inc.
GET MORE INFORMATION





