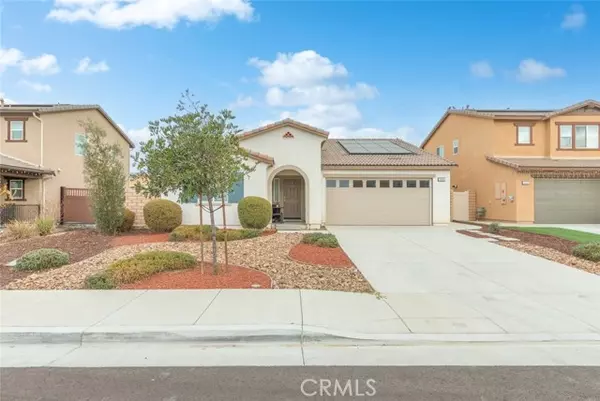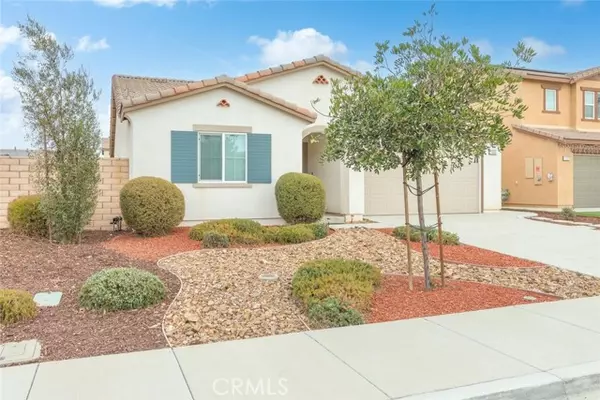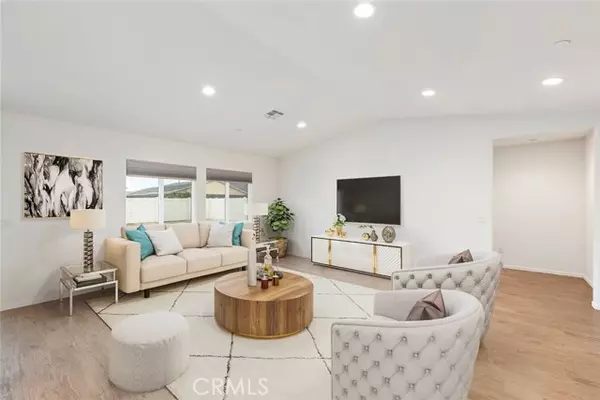29316 Redheart Court Winchester, CA 92596
UPDATED:
12/29/2024 07:53 AM
Key Details
Property Type Single Family Home
Sub Type Detached
Listing Status Pending
Purchase Type For Sale
Square Footage 1,575 sqft
Price per Sqft $355
MLS Listing ID SW24243432
Style Detached
Bedrooms 3
Full Baths 2
Construction Status Turnkey
HOA Y/N No
Year Built 2020
Lot Size 6,970 Sqft
Acres 0.16
Property Description
Welcome to this wonderful newer home in the Aspen Pointe Community! Nestled in a desirable cul-de-sac, this stunning single-story home offers the perfect blend of comfort, style, and conveniencewith much lower taxes than most surrounding new homes and NO HOA! Boasting 3 spacious bedrooms and 2 bathrooms, this property is designed to meet all your needs. Step inside and be greeted by a desirable open-concept floor plan, featuring high ceilings and an abundance of natural light that flows effortlessly across the beautiful ceramic tile flooring. The chefs kitchen is a dream, complete with modern cabinets, sleek stainless steel appliances, and a walk-in pantry for all your culinary essentials. The primary bedroom is a serene retreat with ample space, a large walk-in closet, a dual vanity, and a walk-in shower. The additional two bedrooms are generously sized, perfect for family, guests, or a home office. The backyard is a blank canvas awaiting your creative touch, whether you envision a garden oasis, outdoor entertainment space, or play area. Additional highlights include a spacious laundry room with abundant storage, smart home features like locks and thermostats, and a tankless water heater for added efficiency. Conveniently located near shopping, dining, Temecula wineries, Menifee Lakes, and major highways (215 FWY and Highway 79), this home is perfect for modern living. Dont miss the chance to make this house your homeschedule your showing today!
Location
State CA
County Riverside
Area Riv Cty-Winchester (92596)
Zoning SP ZONE
Interior
Interior Features Pantry
Cooling Central Forced Air
Flooring Tile
Equipment Dishwasher, Disposal, Microwave, Gas Range
Appliance Dishwasher, Disposal, Microwave, Gas Range
Laundry Laundry Room
Exterior
Exterior Feature Stucco
Parking Features Direct Garage Access, Garage, Garage - Two Door
Garage Spaces 2.0
Fence Vinyl
Utilities Available Electricity Connected, Natural Gas Connected, Sewer Connected
Roof Type Tile/Clay
Total Parking Spaces 2
Building
Lot Description Cul-De-Sac, Curbs, Sidewalks
Story 1
Lot Size Range 4000-7499 SF
Sewer Public Sewer
Water Public
Level or Stories 1 Story
Construction Status Turnkey
Others
Monthly Total Fees $186
Miscellaneous Storm Drains
Acceptable Financing Cash, Conventional, Exchange, FHA, VA, Cash To New Loan
Listing Terms Cash, Conventional, Exchange, FHA, VA, Cash To New Loan
Special Listing Condition Standard





