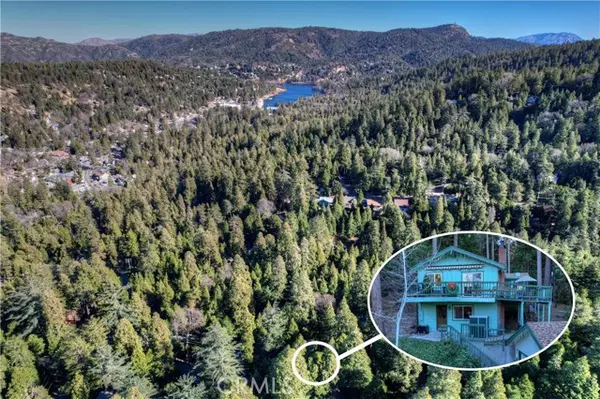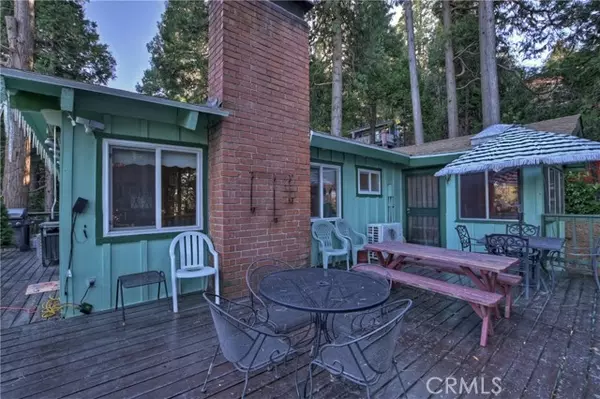778 Deer Trail Crestline, CA 92325

UPDATED:
12/12/2024 07:00 PM
Key Details
Property Type Single Family Home
Sub Type Detached
Listing Status Active
Purchase Type For Sale
Square Footage 1,248 sqft
Price per Sqft $352
MLS Listing ID RW24248357
Style Detached
Bedrooms 2
Full Baths 2
Construction Status Updated/Remodeled
HOA Y/N No
Year Built 1964
Lot Size 0.280 Acres
Acres 0.2799
Property Description
Beautifully updated rustic mountain home with woodsy private deep forest feeling and gorgeous mountain views on (3 lots total-approx. 12,161 SQ FT) over 1/4 acre of usable land. Great commuter location with a 15 minute typical drive down Hwy 18 to the bottom of the mountain in San Bernardino. This home features high T&G wood open beam ceilings in the living room on the main level with a cozy wood burning fireplace, two bedrooms, full bath plus a beautiful spacious full T&G wood spa/hot tub room with direct deck access. The lower level includes a large family room with new gas fireplace insert, full bath plus a huge semi finished basement/workshop. The owner has completed numerous improvements including updated kitchen with Corian type countertops, newer sink, faucet, stainless appliances, newer dual pane windows throughout, new mini split units for heating and cooling, whole house natural gas generator, new retractable front awning and more. There is ample parking in the concrete driveway with an oversized approx. 480 SQ FT two car garage plus large additional RV/overflow parking to the right of the garage. This home is ideal for full time living but could be a great vacation home or short term rental/AirBnB. There is great potential for expansion on the property, build another home on the separate lot included, add ADUs or create more usable yard space. Don't miss this unique opportunity...make your offer today!
Location
State CA
County San Bernardino
Area Crestline (92325)
Zoning CF/RS-14M
Interior
Interior Features Formica Counters
Heating Natural Gas
Cooling Heat Pump(s)
Flooring Carpet, Linoleum/Vinyl
Fireplaces Type FP in Family Room, FP in Living Room, Gas
Equipment Microwave, Refrigerator, Electric Range
Appliance Microwave, Refrigerator, Electric Range
Laundry Inside
Exterior
Garage Spaces 2.0
Utilities Available Cable Connected, Electricity Connected, Natural Gas Connected, Phone Connected
View Mountains/Hills, Trees/Woods
Roof Type Composition
Total Parking Spaces 5
Building
Lot Description National Forest
Story 2
Sewer Public Sewer
Water Public
Architectural Style Custom Built
Level or Stories 2 Story
Construction Status Updated/Remodeled
Others
Monthly Total Fees $37
Miscellaneous Hunting,Mountainous,Rural
Acceptable Financing Cash, Conventional, Exchange, FHA, VA, Cash To New Loan, Submit
Listing Terms Cash, Conventional, Exchange, FHA, VA, Cash To New Loan, Submit
Special Listing Condition Standard

GET MORE INFORMATION





