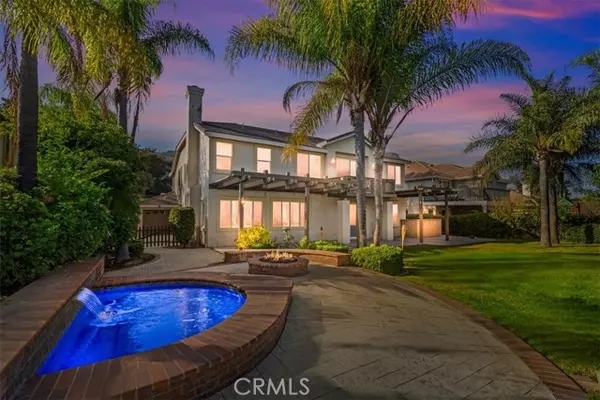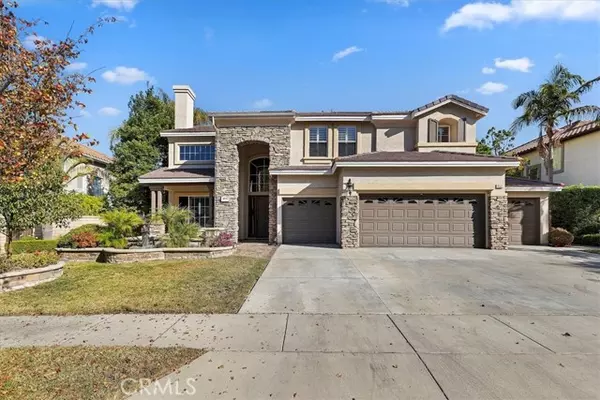4531 Birdie Circle Corona, CA 92883

UPDATED:
12/15/2024 07:04 AM
Key Details
Property Type Single Family Home
Sub Type Detached
Listing Status Contingent
Purchase Type For Sale
Square Footage 4,136 sqft
Price per Sqft $326
MLS Listing ID IG24244686
Style Detached
Bedrooms 5
Full Baths 4
Half Baths 1
HOA Fees $80/mo
HOA Y/N Yes
Year Built 1999
Lot Size 10,454 Sqft
Acres 0.24
Property Description
Absolutely Beautiful View Home in Eagle Glen. Great home for entertaining, lots of natural light and views from almost every window, Home features 4136 Sq/Ft of living space, 5 bedrooms, 5 baths, bonus room, grand entry, travertine floors throughtout entry, 18 foot soaring ceiling, white turned baulister sweeping staircase, halls and kitchen, formal dining & living rooms, 2 fireplaces, plantation shutters, granite island kitchen, stained cabinets, double ovens, custom granite like sink, walk-in pantry, trash compactor, built-in desk, 6" baseboards, butlers pantry, wine rack, super size family room w/ built-in entertainment center, view deck off spacious master suite, coffered ceiling, dual sinks and vanity area in bath, cedar lined walk-in closet w/ built-ins, ceiling fans, Jack n Jill bedrooms, laundry shoot, large rear yard, lattice and full covered patio covers, stamped concrete patio decking, pebble tech spa, spill-over, fire pit, brick coping seating area, matured Queen palm trees, 4 car garage with drive thru, 10,454 Sq/Ft Lot and Located in a Cul-De-Sac on One of the Best Locations in Eagle Glen "Birdie Drive".. Close to Great Restaurants, Golf Course, Club House, Schools, Theaters and Parks. Low Taxes ( 1.13% Total) , Low HOA.
Location
State CA
County Riverside
Area Riv Cty-Corona (92883)
Interior
Interior Features Balcony, Copper Plumbing Full, Dry Bar, Granite Counters, Pantry, Recessed Lighting, Stone Counters
Cooling Central Forced Air, Dual
Flooring Stone
Fireplaces Type FP in Family Room, FP in Living Room
Equipment Dishwasher, Disposal, Trash Compactor, Double Oven, Gas Stove, Recirculated Exhaust Fan, Vented Exhaust Fan
Appliance Dishwasher, Disposal, Trash Compactor, Double Oven, Gas Stove, Recirculated Exhaust Fan, Vented Exhaust Fan
Laundry Laundry Room
Exterior
Parking Features Direct Garage Access, Garage, Garage - Three Door
Garage Spaces 4.0
Fence Wrought Iron
Utilities Available Electricity Connected, Natural Gas Connected, Sewer Connected, Water Connected
View Mountains/Hills, Panoramic, City Lights
Total Parking Spaces 4
Building
Lot Description Cul-De-Sac, Curbs, Sidewalks
Story 2
Lot Size Range 7500-10889 SF
Sewer Public Sewer
Water Public
Architectural Style Contemporary
Level or Stories 2 Story
Others
Monthly Total Fees $83
Acceptable Financing Submit
Listing Terms Submit
Special Listing Condition Standard

GET MORE INFORMATION





