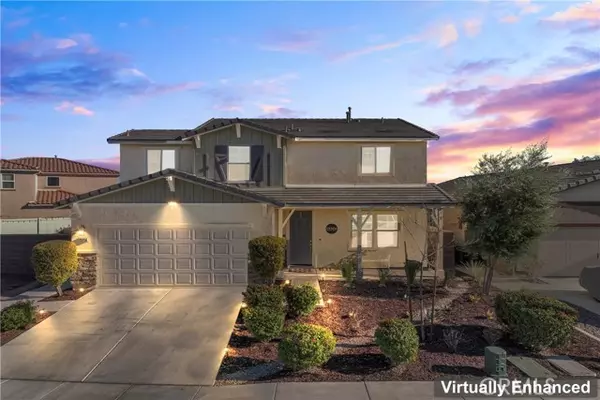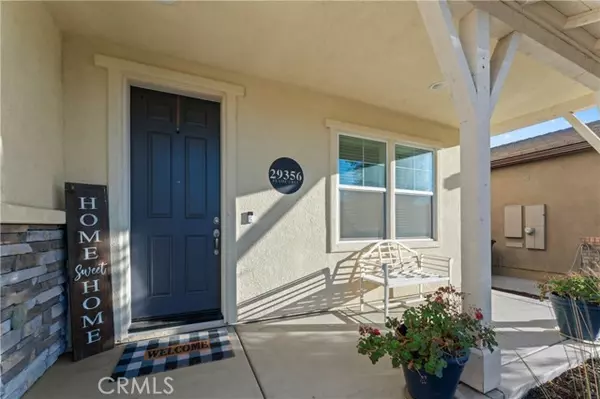29356 Flame Tree Lake Elsinore, CA 92530

UPDATED:
12/11/2024 11:20 PM
Key Details
Property Type Single Family Home
Sub Type Detached
Listing Status Pending
Purchase Type For Sale
Square Footage 2,358 sqft
Price per Sqft $271
MLS Listing ID SW24240983
Style Detached
Bedrooms 4
Full Baths 3
Construction Status Turnkey
HOA Fees $122/mo
HOA Y/N Yes
Year Built 2018
Lot Size 8,712 Sqft
Acres 0.2
Property Description
Welcome to this stunning 4-bedroom, 3-bathroom home, ideally located in the highly sought-after Summerly community. With 2,358 square feet of living space and an 8,712-square-foot lot, this beautiful 2-story home offers the perfect balance of style, function, and comfort. Upon entering, youll be welcomed by an open floor plan with soaring ceilings, offering a bright and airy atmosphere. The downstairs features a guest bedroom and full bathroom, ideal for visitors or multi-generational living. The spacious kitchen is a chefs dream, with a large island, an expansive walk-in pantry, and plenty of counter space, making it perfect for cooking and entertaining. Upstairs, the versatile loft is currently used as an office with windows and barn doors, but it can easily be converted into a 5th bedroom to suit your needs. The luxurious primary suite is a private retreat, complete with a walk-in closet and a spa-like en-suite bathroom, featuring a stand-up shower, soaking tub, and double sinks. Additionally, a separate laundry room with extra storage space provides added convenience. The backyard is an entertainers dream, featuring a California patio thats perfect for both relaxing and hosting gatherings. The tandem garage provides space for up to three cars and additional storage. This home is located in the welcoming Summerly community, offering access to three pools, a splash pad, a spa, clubhouse, three parks, and a basketball court. With a low HOA fee of just $122 per month, youll also enjoy year-round community events that bring neighbors together. This home comes with NO solar panels, giving you the opportunity to customize as you see fit. Dont miss the chance to own this exceptional home in a fantastic communityschedule your showing today!
Location
State CA
County Riverside
Area Riv Cty-Lake Elsinore (92530)
Interior
Interior Features Granite Counters, Pantry, Recessed Lighting, Tandem, Two Story Ceilings
Cooling Central Forced Air
Flooring Carpet, Linoleum/Vinyl, Tile
Equipment Dishwasher, Microwave, Gas Oven, Gas Stove
Appliance Dishwasher, Microwave, Gas Oven, Gas Stove
Laundry Inside
Exterior
Garage Spaces 3.0
Fence Good Condition, Privacy, Vinyl
Pool Community/Common, Association, Heated
Utilities Available Cable Available, Electricity Available, Natural Gas Available, Water Available
View Mountains/Hills, Neighborhood, Trees/Woods, City Lights
Total Parking Spaces 3
Building
Lot Description Curbs, Sidewalks, Landscaped
Story 2
Lot Size Range 7500-10889 SF
Sewer Public Sewer
Water Public
Level or Stories 2 Story
Construction Status Turnkey
Others
Monthly Total Fees $412
Miscellaneous Gutters,Storm Drains
Acceptable Financing Submit
Listing Terms Submit
Special Listing Condition Standard

GET MORE INFORMATION





