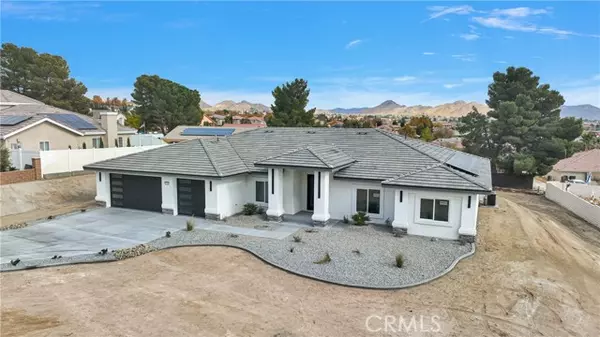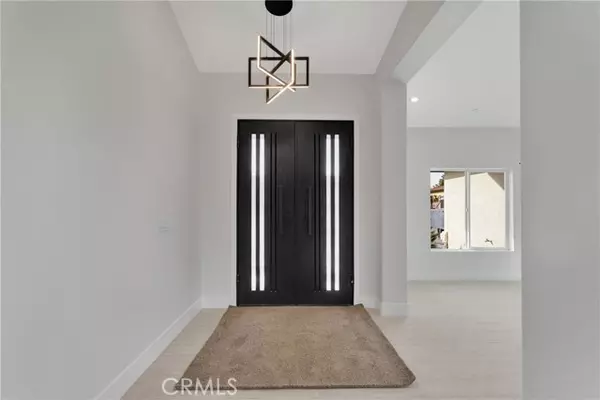16091 Chiwi Road Apple Valley, CA 92307
UPDATED:
01/18/2025 01:40 PM
Key Details
Property Type Single Family Home
Sub Type Detached
Listing Status Contingent
Purchase Type For Sale
Square Footage 2,537 sqft
Price per Sqft $273
MLS Listing ID IG24240156
Style Detached
Bedrooms 4
Full Baths 3
Half Baths 1
Construction Status Turnkey
HOA Y/N No
Year Built 2024
Lot Size 0.511 Acres
Acres 0.5114
Property Description
NEW CONSTRUCTION! This BEAUTIFUL 4 bedroom 3.5 bathroom contemporary split floorpan home features an open concept with MASSIVE living area open to the kitchen, 2 master suites, VIEWS OF THE WHOLE VALLEY and so much MORE! The spacious kitchen features a large center island, quartz counters, pendant and under cabinet lighting, soft close cabinets and drawers, breakfast nook, walk in pantry, double oven and is open to the living space which boasts high ceilings, modern fireplace, recessed lighting, and wood-look tile flooring. The 2 master suites each have large en-suite bathrooms with custom walk in showers with frameless glass enclosures, dual vanities, and HUGE walk in closets. The main master also features a large soaking tub. This ENERGY EFFICIENT home includes OWNED SOLAR, tankless water heater, low-E windows, and Energy Star appliances. The oversized 3 car garage provides plenty of space for your toys! Additional features of this HIGH QUALITY home include full-width covered back patio, indoor laundry / mud room, with utility sink and 1/2 bathroom, and tons of storage. Quality and attention to every detail is evident throughout. This AMAZING home sits in one of the BEST NEIGHBORHOODS in Apple Valley and has VIEWS in almost every direction. This is truly a MUST SEE property!
Location
State CA
County San Bernardino
Area Apple Valley (92307)
Interior
Interior Features Pantry, Recessed Lighting
Heating Natural Gas, Solar
Cooling Central Forced Air
Flooring Carpet, Tile
Fireplaces Type FP in Living Room, Electric
Equipment Dishwasher, Disposal, Microwave, Double Oven, Gas & Electric Range
Appliance Dishwasher, Disposal, Microwave, Double Oven, Gas & Electric Range
Laundry Laundry Room, Inside
Exterior
Parking Features Direct Garage Access, Garage, Garage - Single Door, Garage - Two Door
Garage Spaces 3.0
Utilities Available Cable Available, Electricity Available, Phone Available, Water Available
View Mountains/Hills, Desert, Neighborhood
Roof Type Tile/Clay
Total Parking Spaces 3
Building
Lot Description Curbs, Landscaped
Story 1
Sewer Public Sewer
Water Public
Architectural Style Contemporary, Custom Built
Level or Stories 1 Story
Construction Status Turnkey
Others
Monthly Total Fees $22
Acceptable Financing Cash, Conventional, FHA, VA
Listing Terms Cash, Conventional, FHA, VA
Special Listing Condition Standard





