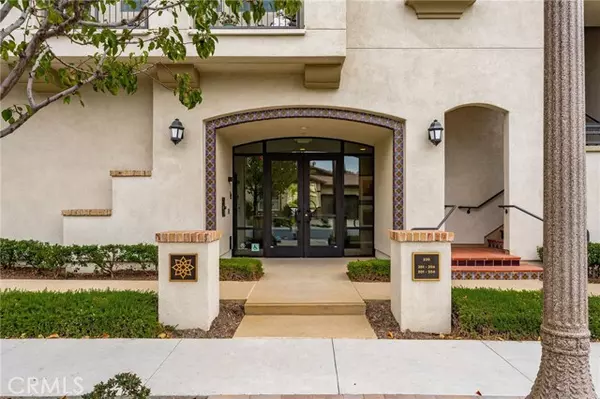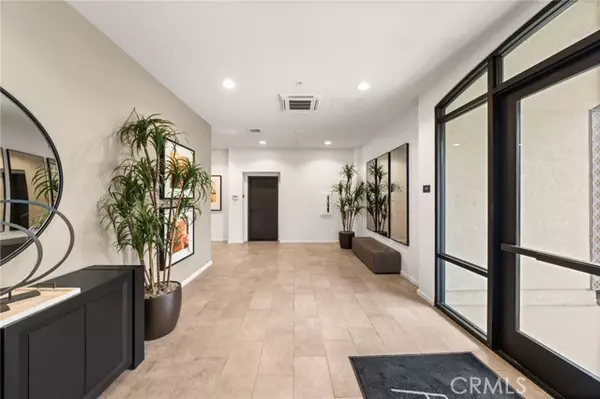220 Buena Vida Drive #301 Brea, CA 92823
OPEN HOUSE
Sun Jan 26, 1:00pm - 4:00pm
UPDATED:
01/22/2025 10:24 PM
Key Details
Property Type Townhouse
Sub Type Townhome
Listing Status Active
Purchase Type For Sale
Square Footage 1,553 sqft
Price per Sqft $621
MLS Listing ID IG24239957
Style Townhome
Bedrooms 3
Full Baths 2
Construction Status Turnkey,Updated/Remodeled
HOA Fees $830/mo
HOA Y/N Yes
Year Built 2019
Property Description
WELCOME To the State of the Art Living in the Master Planned, Gated Community of La Floresta..55+ Age Qualified Community!! This is a Beautifully Designed "Condo Flats" with Numerous UPGRADES Throughout and the Convenience of Semi-Private Elevators & Lobbies * * PREMIUM TOP FLOOR - ONE LEVEL UNIT * * Come Enjoy this OPEN CONCEPT Floor-Plan Offering 1553sqft with 2 LARGE Bedrooms, DEN/Office or Craft Room (possible 3rd bedroom) and 2 FULL Bathrooms * * Spacious Living Room with PRIVATE BALCONY to Enjoy the Surrounding Views & Cool Breeze * * WONDERFUL ISLAND Kitchen with Breakfast Bar, QUARTZ Counter Tops & Custom Back-Splash, STAINLESS STEEL Appliance Package including the REFRIGERATOR and Breakfast Nook to Enjoy Your Morning Coffee * * UPGRADED Throughout with PLANTATION SHUTTERS, Gorgeous Wood Laminate Flooring, SHAKER Cabinets & Quartz Counters, Raised Panel DECOR Doors, DESIGNER FIXTURES, Recessed LED Lighting and MUCH MORE * * PRIMARY Bedroom with HIGH Ceilings and PRIVATE Bathroom with His & Her Sinks, CUSTOM TILED Walk-In Shower and SPACIOUS Walk-In Closet * * Nicely Appointed 2nd Bedroom and a Den/Office could be used for a 3rd Bedroom * * INDOOR LAUNDRY ROOM includes the WASHER & DRYER * * Large 2 Car Attached Garage with Separate Storage Room * * WONDERFUL Location is Close to Shopping, Dining/Restaurants, Parks and EZ Freeway Access
Location
State CA
County Orange
Area Oc - Brea (92823)
Interior
Interior Features Balcony, Living Room Balcony, Pantry, Recessed Lighting, Stone Counters
Cooling Central Forced Air
Flooring Laminate, Tile
Equipment Dishwasher, Dryer, Microwave, Refrigerator, Washer, Convection Oven, Gas Oven, Gas Stove
Appliance Dishwasher, Dryer, Microwave, Refrigerator, Washer, Convection Oven, Gas Oven, Gas Stove
Laundry Laundry Room, Inside
Exterior
Exterior Feature Stucco
Parking Features Direct Garage Access
Garage Spaces 2.0
Pool Community/Common, Association
Utilities Available Electricity Connected, Natural Gas Connected, Sewer Connected, Water Connected
View Neighborhood
Roof Type Concrete,Tile/Clay
Total Parking Spaces 2
Building
Lot Description Curbs, Sidewalks
Story 1
Sewer Public Sewer
Water Public
Architectural Style Modern
Level or Stories 2 Story
Construction Status Turnkey,Updated/Remodeled
Others
Senior Community Other
Monthly Total Fees $830
Miscellaneous Gutters,Storm Drains
Acceptable Financing Cash, Conventional, VA, Cash To New Loan
Listing Terms Cash, Conventional, VA, Cash To New Loan
Special Listing Condition Standard





