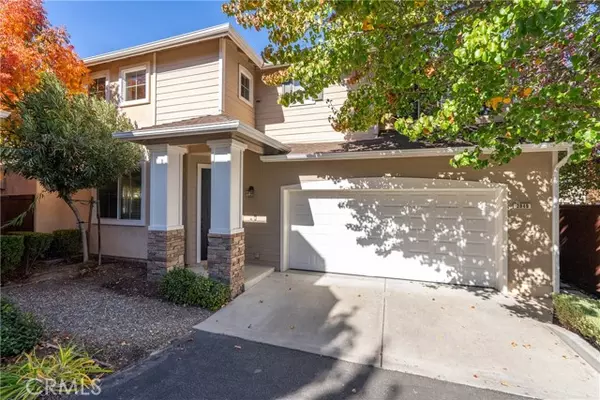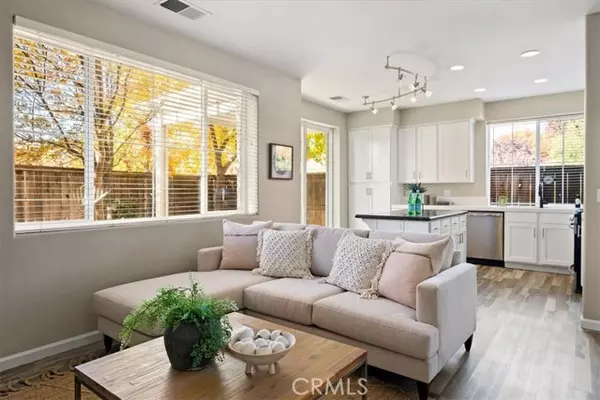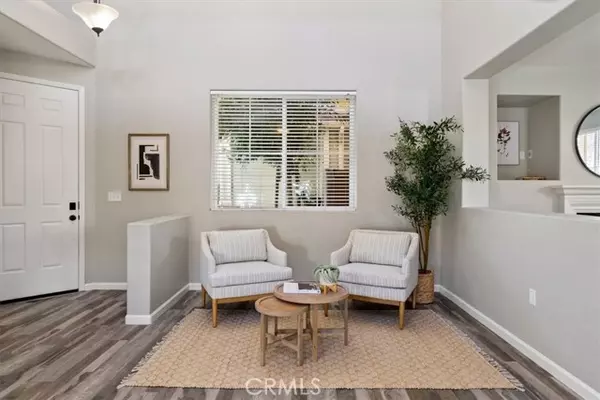2849 Cottage Lane Paso Robles, CA 93446

UPDATED:
12/23/2024 10:41 PM
Key Details
Property Type Single Family Home
Sub Type Detached
Listing Status Active
Purchase Type For Sale
Square Footage 1,605 sqft
Price per Sqft $426
MLS Listing ID NS24237497
Style Detached
Bedrooms 3
Full Baths 2
Half Baths 1
Construction Status Turnkey,Updated/Remodeled
HOA Fees $330/mo
HOA Y/N Yes
Year Built 2005
Lot Size 2,993 Sqft
Acres 0.0687
Property Description
Nestled within the gated community of The Cottages at River Oaks, this secluded cul-de-sac retreat boasts a 2-car garage, vinyl plank flooring, and soaring cathedral ceilings. The open-concept floor plan seamlessly connects the formal living room, a great room with a cozy fireplace, and a modern kitchen featuring white cabinetry, a granite island bar countertop, stainless steel appliances, and recently installed hardware and faucets. A sliding glass door leads to your private patio, perfect for outdoor entertaining. Upstairs, you'll find three bedrooms: a spacious primary suite with a walk-in closet, an en-suite bathroom with custom tile flooring, dual sink vanity, and updated lighting and hardware. Enjoy the community pool, hot tub, clubhouse, and parks, all within a secure, gated environment. Located in a premier location within the development and just minutes from downtown Paso Robles, this home offers the perfect blend of tranquility and convenience. Call to view your new home in wine country today!
Location
State CA
County San Luis Obispo
Area Paso Robles (93446)
Zoning R1
Interior
Interior Features Granite Counters, Pantry, Tile Counters, Two Story Ceilings
Cooling Central Forced Air
Flooring Carpet, Laminate, Tile
Fireplaces Type FP in Living Room, Gas
Equipment Dishwasher, Microwave, Gas Range
Appliance Dishwasher, Microwave, Gas Range
Laundry Closet Full Sized
Exterior
Exterior Feature Stucco
Parking Features Garage - Single Door
Garage Spaces 2.0
Fence Wood
Pool Community/Common
View Mountains/Hills, Neighborhood
Roof Type Composition
Total Parking Spaces 2
Building
Lot Description Corner Lot, Cul-De-Sac, Curbs, Sidewalks
Story 2
Lot Size Range 1-3999 SF
Sewer Public Sewer
Water Public
Level or Stories 2 Story
Construction Status Turnkey,Updated/Remodeled
Others
Monthly Total Fees $330
Acceptable Financing Cash, Conventional, FHA, VA
Listing Terms Cash, Conventional, FHA, VA
Special Listing Condition Standard

GET MORE INFORMATION





