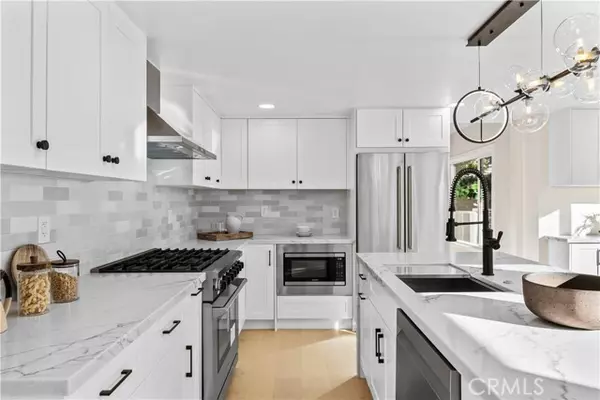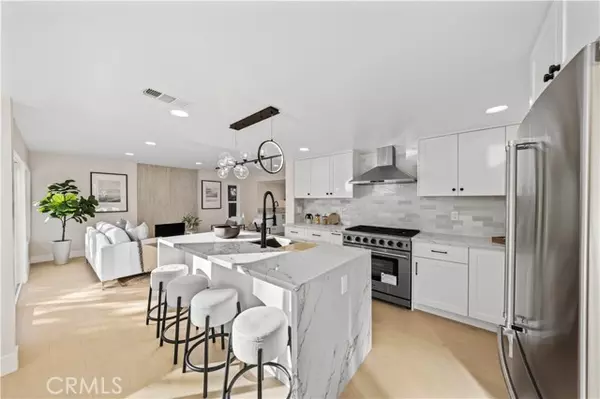1 Castillo Irvine, CA 92620

OPEN HOUSE
Sun Dec 22, 1:00pm - 4:00pm
UPDATED:
12/23/2024 07:37 AM
Key Details
Property Type Single Family Home
Sub Type Detached
Listing Status Active
Purchase Type For Sale
Square Footage 2,951 sqft
Price per Sqft $874
MLS Listing ID PW24237803
Style Detached
Bedrooms 5
Full Baths 4
Construction Status Termite Clearance,Turnkey,Updated/Remodeled
HOA Fees $150/mo
HOA Y/N Yes
Year Built 1978
Lot Size 8,000 Sqft
Acres 0.1837
Property Description
Welcome to 1 Castillo, Irvine a high-quality remodeled home that combines luxury and practicality in the prestigious Northwood community. Boasting 5 bedrooms (including dual master bedrooms and one suite downstairs), 4 bathrooms, and 2,951 sqft of living space on a rare 8,000 sqft lot, this home offers everything you need and more. Step inside to discover elegant upgrades, including solid wood flooring, marble countertops, brand-new soundproof windows and sliding doors, and a stunning wrought iron staircase. The home is designed to maximize natural light, creating bright and inviting living spaces throughout. The fully remodeled kitchen features custom cabinetry and a temperature-controlled wine cooler, perfect for entertaining. The newly upgraded garage, including epoxy floors and a new garage door, offers both style and functionality. The oversized backyard provides unmatched privacy with no rear neighbors, and the fully paid-off solar panels add long-term value and energy efficiency. Top-rated Northwood schools (9/10) and a prime location within walking distance to shopping, dining, and parks make this home a must-see. With no Mello Roos and low HOA fees, enjoy access to community pools, tennis courts, and more. This is the Irvine dream home youve been waiting for schedule your visit today!
Location
State CA
County Orange
Area Oc - Irvine (92620)
Interior
Cooling Central Forced Air
Flooring Laminate
Fireplaces Type FP in Family Room
Equipment Dishwasher, Microwave, 6 Burner Stove
Appliance Dishwasher, Microwave, 6 Burner Stove
Laundry Garage
Exterior
Parking Features Direct Garage Access, Garage
Garage Spaces 3.0
Pool Association
Utilities Available Electricity Connected, Natural Gas Connected, Sewer Connected, Water Connected
Roof Type Tile/Clay
Total Parking Spaces 3
Building
Story 2
Lot Size Range 7500-10889 SF
Sewer Public Sewer
Water Public
Architectural Style Contemporary
Level or Stories 2 Story
Construction Status Termite Clearance,Turnkey,Updated/Remodeled
Others
Monthly Total Fees $168
Acceptable Financing Cash To New Loan
Listing Terms Cash To New Loan
Special Listing Condition Standard

GET MORE INFORMATION





