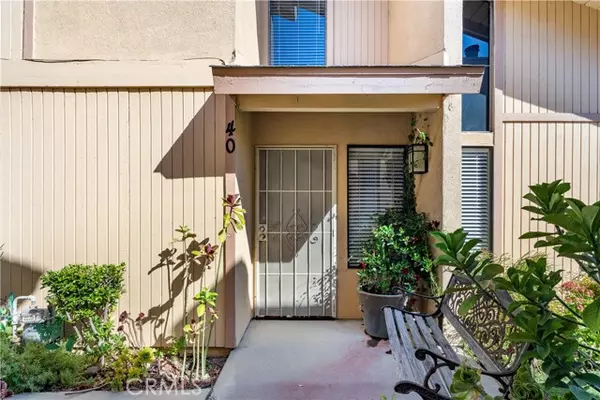See all 15 photos
$249,950
Est. payment /mo
2 BD
2 BA
1,489 SqFt
Active
1000 Olive Drive #40 Bakersfield, CA 93308
REQUEST A TOUR If you would like to see this home without being there in person, select the "Virtual Tour" option and your agent will contact you to discuss available opportunities.
In-PersonVirtual Tour

UPDATED:
11/20/2024 04:42 AM
Key Details
Property Type Condo
Listing Status Active
Purchase Type For Sale
Square Footage 1,489 sqft
Price per Sqft $167
MLS Listing ID PI24235875
Style All Other Attached
Bedrooms 2
Full Baths 2
HOA Fees $325/mo
HOA Y/N Yes
Year Built 1982
Lot Size 2,192 Sqft
Acres 0.0503
Property Description
Welcome to your new home at 1000 Olive Dr, a delightful 2-bedroom, 2-bath condo located just over half a mile from Freeway 99 in the convenient & desirable North Bakersfield area. This beautifully designed open floor plan offers vaulted ceilings, wood-look vinyl flooring and a total of three patios. The living area showcases the iron rail & wood plank staircase, and has a gas fireplace to provide ambiance during those seasonally cool days. The kitchen includes a breakfast counter, ample counter space, updated stainless steel-look appliances. The downstairs bedroom is good sized w/its own private patio, a walk-in closet and adjacent bathroom. The primary bedroom has French doors, a walk-in closet, and private bath w/updated lighting + an oversized soaker tub. The attached 2-car garage provides ample storage & a utility area, adding convenience & functionality. This prime location is close to shopping, dining & entertainment options, ensuring you're never far from what you need.
Welcome to your new home at 1000 Olive Dr, a delightful 2-bedroom, 2-bath condo located just over half a mile from Freeway 99 in the convenient & desirable North Bakersfield area. This beautifully designed open floor plan offers vaulted ceilings, wood-look vinyl flooring and a total of three patios. The living area showcases the iron rail & wood plank staircase, and has a gas fireplace to provide ambiance during those seasonally cool days. The kitchen includes a breakfast counter, ample counter space, updated stainless steel-look appliances. The downstairs bedroom is good sized w/its own private patio, a walk-in closet and adjacent bathroom. The primary bedroom has French doors, a walk-in closet, and private bath w/updated lighting + an oversized soaker tub. The attached 2-car garage provides ample storage & a utility area, adding convenience & functionality. This prime location is close to shopping, dining & entertainment options, ensuring you're never far from what you need.
Welcome to your new home at 1000 Olive Dr, a delightful 2-bedroom, 2-bath condo located just over half a mile from Freeway 99 in the convenient & desirable North Bakersfield area. This beautifully designed open floor plan offers vaulted ceilings, wood-look vinyl flooring and a total of three patios. The living area showcases the iron rail & wood plank staircase, and has a gas fireplace to provide ambiance during those seasonally cool days. The kitchen includes a breakfast counter, ample counter space, updated stainless steel-look appliances. The downstairs bedroom is good sized w/its own private patio, a walk-in closet and adjacent bathroom. The primary bedroom has French doors, a walk-in closet, and private bath w/updated lighting + an oversized soaker tub. The attached 2-car garage provides ample storage & a utility area, adding convenience & functionality. This prime location is close to shopping, dining & entertainment options, ensuring you're never far from what you need.
Location
State CA
County Kern
Area Bakersfield (93308)
Zoning R-3
Interior
Cooling Central Forced Air
Fireplaces Type FP in Living Room
Laundry Garage
Exterior
Garage Spaces 2.0
Pool Community/Common
Total Parking Spaces 2
Building
Lot Description Curbs
Story 2
Lot Size Range 1-3999 SF
Sewer Public Sewer
Water Public
Level or Stories 2 Story
Others
Monthly Total Fees $403
Acceptable Financing Cash, Conventional, FHA, VA
Listing Terms Cash, Conventional, FHA, VA
Special Listing Condition Standard

Listed by Coldwell Banker Preferred Realtors
GET MORE INFORMATION





