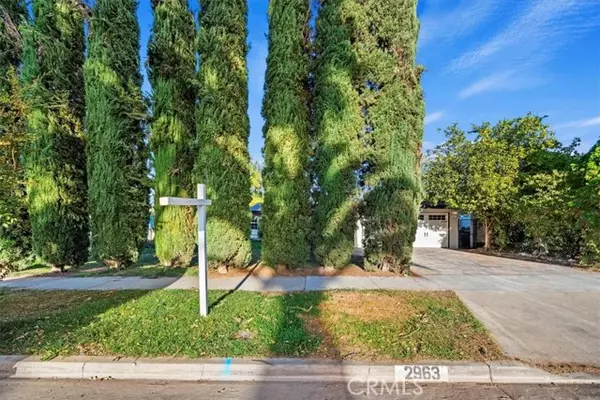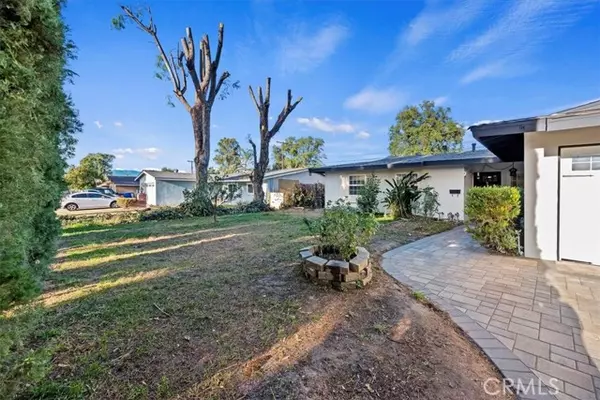2963 Woodhaven Street Riverside, CA 92503

UPDATED:
12/07/2024 06:02 AM
Key Details
Property Type Single Family Home
Sub Type Detached
Listing Status Active
Purchase Type For Sale
Square Footage 1,335 sqft
Price per Sqft $483
MLS Listing ID IV24234959
Style Detached
Bedrooms 3
Full Baths 2
HOA Y/N No
Year Built 1960
Lot Size 6,098 Sqft
Acres 0.14
Property Description
Welcome to this charming 3-bedroom, 2 bathroom home nestled in a serene neighborhood. As you step through the inviting front door, you're greeted by the warmth of the beautifully maintained hardwood floors. Huge dining room and cozy fireplace. To your right, the updated kitchen beckons with its modern appliances, sleek countertops, ample cabinet space and breakfast bar. Down the hall, you'll find three generously sized bedrooms, upgraded doors and mirrored closets. The hall bathroom features a spa tub, perfect for relaxing at the end of the day. The master bedroom boasts its own private bathroom, featuring contemporary finishes and a soothing ambiance. A highlight to this house is the newly resurfaced backyard pool. New exterior paint. Outside, a newer roof ensures peace of mind, while the driveway is paved with stylish pavers that add curb appeal and provided ample parking. Rest assured this home will come with a termite clearance. Located in a sought-after neighborhood known for its tranquility and convenience, this home offer not just comfort but also a lifestyle. With its blend of modern updates and classic charm, it's ready to welcome you home.
Location
State CA
County Riverside
Area Riv Cty-Riverside (92503)
Zoning R-1
Interior
Cooling Central Forced Air
Fireplaces Type FP in Living Room
Equipment Dishwasher, Electric Oven
Appliance Dishwasher, Electric Oven
Laundry Garage
Exterior
Garage Spaces 2.0
Pool Below Ground, Private
Total Parking Spaces 2
Building
Lot Description Curbs, Sidewalks, Sprinklers In Front
Story 1
Lot Size Range 4000-7499 SF
Sewer Public Sewer
Water Public
Level or Stories 1 Story
Others
Monthly Total Fees $5
Acceptable Financing Submit
Listing Terms Submit
Special Listing Condition Standard

GET MORE INFORMATION





