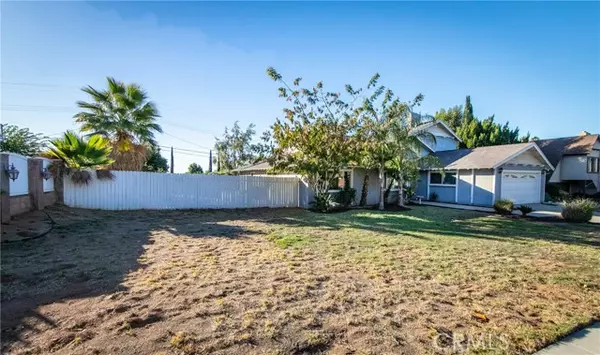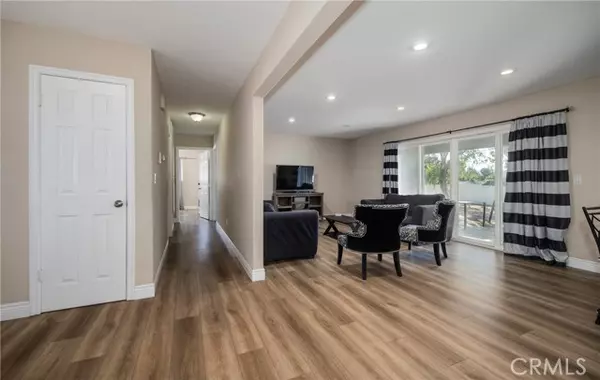See all 19 photos
$720,000
Est. payment /mo
4 BD
3 BA
2,338 SqFt
Contingent
1510 Helena Lane Redlands, CA 92373
REQUEST A TOUR If you would like to see this home without being there in person, select the "Virtual Tour" option and your agent will contact you to discuss available opportunities.
In-PersonVirtual Tour
UPDATED:
01/15/2025 09:06 AM
Key Details
Property Type Single Family Home
Sub Type Detached
Listing Status Contingent
Purchase Type For Sale
Square Footage 2,338 sqft
Price per Sqft $307
MLS Listing ID IG24230746
Style Detached
Bedrooms 4
Full Baths 2
Half Baths 1
HOA Y/N No
Year Built 1964
Lot Size 0.322 Acres
Acres 0.3223
Property Description
Welcome to this inviting South Redlands home, perfectly situated in a desirable location! Step through the double glass front doors into a spacious, open-concept floor plan filled with natural light. The recently renovated kitchen and bathrooms, completed approximately eight years ago, showcase modern finishes and thoughtful design. Enjoy easy maintenance with newer laminate flooring throughout the home, except in the upstairs bonus room. The first floor features a primary bedroom suite with an ensuite bath and a convenient slider that opens to the backyard patio. Upstairs, the versatile bonus room features a cozy fireplace, a half bath, and endless potential. Whether you envision a bedroom, office, gym, playroom, or game room, this space adapts to your needs. Step outside to a backyard retreat with nice views of the neighborhood and beautiful sunsets. Dont miss this gem in South Redlandsan exceptional home in a prime location!
Welcome to this inviting South Redlands home, perfectly situated in a desirable location! Step through the double glass front doors into a spacious, open-concept floor plan filled with natural light. The recently renovated kitchen and bathrooms, completed approximately eight years ago, showcase modern finishes and thoughtful design. Enjoy easy maintenance with newer laminate flooring throughout the home, except in the upstairs bonus room. The first floor features a primary bedroom suite with an ensuite bath and a convenient slider that opens to the backyard patio. Upstairs, the versatile bonus room features a cozy fireplace, a half bath, and endless potential. Whether you envision a bedroom, office, gym, playroom, or game room, this space adapts to your needs. Step outside to a backyard retreat with nice views of the neighborhood and beautiful sunsets. Dont miss this gem in South Redlandsan exceptional home in a prime location!
Welcome to this inviting South Redlands home, perfectly situated in a desirable location! Step through the double glass front doors into a spacious, open-concept floor plan filled with natural light. The recently renovated kitchen and bathrooms, completed approximately eight years ago, showcase modern finishes and thoughtful design. Enjoy easy maintenance with newer laminate flooring throughout the home, except in the upstairs bonus room. The first floor features a primary bedroom suite with an ensuite bath and a convenient slider that opens to the backyard patio. Upstairs, the versatile bonus room features a cozy fireplace, a half bath, and endless potential. Whether you envision a bedroom, office, gym, playroom, or game room, this space adapts to your needs. Step outside to a backyard retreat with nice views of the neighborhood and beautiful sunsets. Dont miss this gem in South Redlandsan exceptional home in a prime location!
Location
State CA
County San Bernardino
Area Riv Cty-Redlands (92373)
Interior
Cooling Central Forced Air
Fireplaces Type FP in Dining Room
Laundry Laundry Room, Inside
Exterior
Garage Spaces 2.0
View Neighborhood
Total Parking Spaces 2
Building
Story 2
Sewer Public Sewer
Water Public
Level or Stories 2 Story
Others
Miscellaneous Suburban
Acceptable Financing Cash, Conventional, VA, Submit
Listing Terms Cash, Conventional, VA, Submit
Special Listing Condition Standard

Listed by MONIQUE NICKELS • COLDWELL BANKER KIVETT-TEETERS




