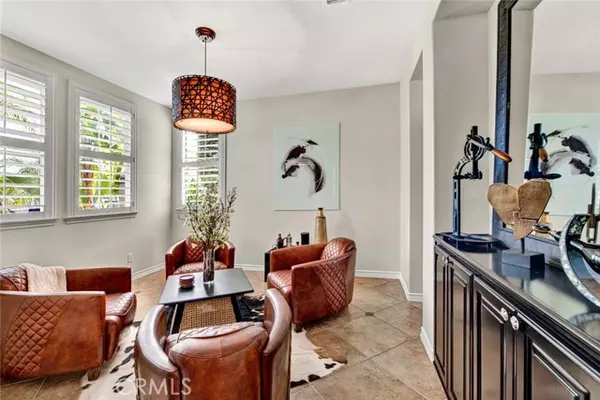8145 E Chadwick Orange, CA 92867
UPDATED:
11/07/2024 03:19 PM
Key Details
Property Type Single Family Home
Sub Type Detached
Listing Status Active
Purchase Type For Sale
Square Footage 3,264 sqft
Price per Sqft $611
MLS Listing ID PW24229148
Style Detached
Bedrooms 4
Full Baths 4
Construction Status Turnkey,Updated/Remodeled
HOA Fees $94/mo
HOA Y/N Yes
Year Built 2002
Lot Size 6,219 Sqft
Acres 0.1428
Property Description
Spectacular, breathtaking views from this sought-after single-family home in the Serrano Heights community of Orange! Located on the rarely available single-loaded Chadwick Drive, this spacious residence features four sizable bedrooms and four bathrooms. The main level includes a formal living room, currently set up for entertaining with a pool table and cozy sitting area. A large, open kitchen with an oversized center island flows seamlessly into the dining and family rooms, where a fireplace and direct access to the backyard create an inviting atmosphere. A downstairs bedroom, used as an office, includes an en suite bathroom and French door access to the backyard. Upstairs, the expansive family room/den provides additional space for relaxation. The primary suite boasts a private balcony with stunning views, a large walk-in closet, and a luxurious bathroom with an oval tub and walk-in shower. Two additional upstairs bedrooms share a convenient Jack and Jill bathroom. Additional amenities include a two-car attached garage with extra room for storage that could serve as a third-car garage, plantation shutters, designer tile floors throughout, custom paint and lighting, solar energy, a tankless water heater, dual air conditioning, and custom cabinets in closets. The backyard is an entertainers dream, featuring a professionally landscaped pool and spa, a built-in barbecue, and stunning city lights views. This exceptional property offers the perfect blend of comfort, luxury, and captivating scenery!
Location
State CA
County Orange
Area Oc - Orange (92867)
Interior
Interior Features Granite Counters, Recessed Lighting
Cooling Central Forced Air, Dual
Flooring Carpet, Tile
Fireplaces Type FP in Family Room
Equipment Dishwasher, Disposal, Microwave, Refrigerator
Appliance Dishwasher, Disposal, Microwave, Refrigerator
Laundry Laundry Room
Exterior
Garage Converted, Direct Garage Access, Garage
Garage Spaces 2.0
Fence Wrought Iron
Pool Below Ground, Private
Utilities Available Cable Connected, Electricity Connected, Natural Gas Connected
View Mountains/Hills, Panoramic, City Lights
Roof Type Tile/Clay
Total Parking Spaces 2
Building
Lot Description Curbs, Sidewalks, Landscaped
Story 2
Lot Size Range 4000-7499 SF
Sewer Public Sewer
Water Public
Architectural Style Contemporary, Mediterranean/Spanish, Traditional
Level or Stories 2 Story
Construction Status Turnkey,Updated/Remodeled
Others
Monthly Total Fees $336
Miscellaneous Storm Drains
Acceptable Financing Cash, Conventional, Cash To New Loan
Listing Terms Cash, Conventional, Cash To New Loan
Special Listing Condition Standard

GET MORE INFORMATION





