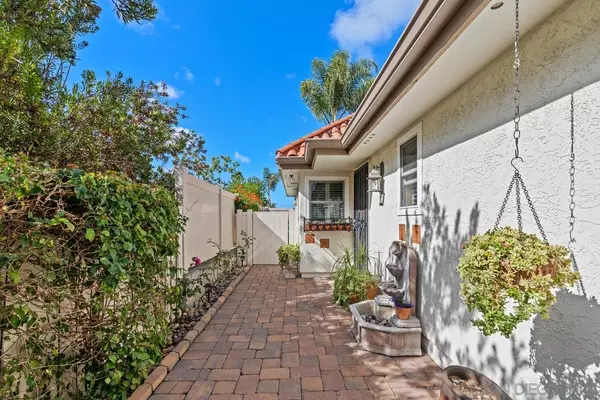3591 S Sundown Ln Oceanside, CA 92056

UPDATED:
12/19/2024 06:20 PM
Key Details
Property Type Townhouse
Sub Type Twinhome
Listing Status Active
Purchase Type For Sale
Square Footage 1,148 sqft
Price per Sqft $596
Subdivision Oceanside
MLS Listing ID 240026229
Style Twinhome
Bedrooms 2
Full Baths 2
HOA Fees $445/mo
HOA Y/N Yes
Year Built 1975
Lot Size 2,865 Sqft
Property Description
Completely remodeled & immaculate single story end unit with 2-car garage and private fully fenced yard in the beautiful "Pacifica" 55 & up community. Located on the edge of Carlsbad just south of the I-78 and only a 1/4 mile from Calavera Hills Lake with great hiking trails & nature exploration. Also conveniently located close to grocery stores, clothing stores, hobby stores, coffee shops & more. The kitchen features granite slab counters, pendant lights, maple cabinets, bar seating, and a built-in buffet cabinet with granite countertop in the dining area. The living room has a cozy fireplace, ceiling fan, and crown molding. Other quality features include air conditioning, double pane windows and sliding glass doors throughout the home for your temperature and sound comfort. The spacious main bedroom features a sliding glass door directly to the patio yard, ceiling fan, custom stone walk-in shower, remodeled vanity, a regular mirror closet and also a walk-in closet! On the opposite side of home you have a private second bedroom with a custom closet, ceiling fan, and separate fully remodeled full bathroom. Community amenities include: an updated clubhouse, sparkling pool/spa, tennis court, pickleball court, shuffleboard and surprisingly large private park with concrete walking path to enjoy! Welcome home!
Location
State CA
County San Diego
Community Oceanside
Area Oceanside (92056)
Building/Complex Name Pacifica 55 & Up
Rooms
Master Bedroom 16x12
Bedroom 2 12x10
Living Room 18x13
Dining Room 11x10
Kitchen 10x10
Interior
Heating Natural Gas
Cooling Central Forced Air
Fireplaces Number 1
Fireplaces Type FP in Living Room
Equipment Dishwasher, Disposal, Microwave, Range/Oven, Refrigerator
Steps No
Appliance Dishwasher, Disposal, Microwave, Range/Oven, Refrigerator
Laundry Garage
Exterior
Exterior Feature Wood/Stucco
Parking Features Attached, Direct Garage Access
Garage Spaces 2.0
Fence Full
Pool Below Ground, Community/Common
Roof Type Tile/Clay,Flat
Total Parking Spaces 4
Building
Story 1
Lot Size Range 1-3999 SF
Sewer Sewer Connected
Water Meter on Property
Architectural Style Mediterranean/Spanish
Level or Stories 1 Story
Others
Senior Community 55 and Up
Age Restriction 55
Ownership PUD
Monthly Total Fees $445
Acceptable Financing Cal Vet, Cash, Conventional, FHA, VA, Submit
Listing Terms Cal Vet, Cash, Conventional, FHA, VA, Submit
Pets Allowed Allowed w/Restrictions

GET MORE INFORMATION





