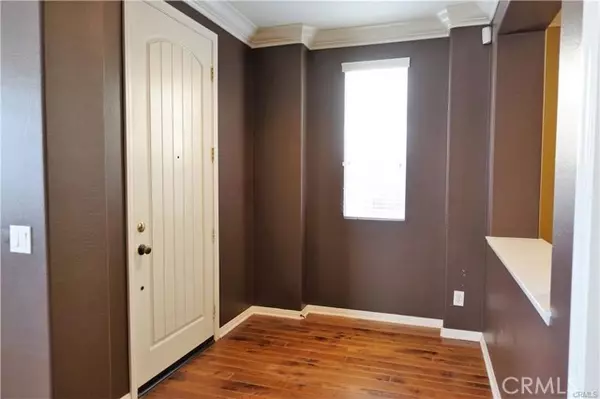See all 29 photos
$4,500
5 BD
3 BA
3,893 SqFt
New
25151 Cliffrose Street Corona, CA 92883
UPDATED:
11/01/2024 05:10 PM
Key Details
Property Type Single Family Home
Sub Type Detached
Listing Status Active
Purchase Type For Rent
Square Footage 3,893 sqft
MLS Listing ID IG24224639
Bedrooms 5
Full Baths 3
Property Description
Charming two-story house in Sycamore community offering 5 bedrooms, bonus room and 3 full baths. French styled porch entrance open into a greeting area, then leads to formal living and dining room. The whole downstairs is wood flooring, formal living, dining, kitchen, family room and hallway. The family room has a fireplace, built in TV cabinet, and a double glass French style door to the back yard. The kitchen is full of upgrades large granite countertop with full back splash, center island with dual sink with chandeliers, whirlpool double oven, dishwasher, microwave, 5 burners stove & walk in pantry. One bedroom and full bath downstairs. Laundry room downstairs with lots of cabinets. Alarm system installed. 3 Car garage tandem. All other bedrooms are Upstairs. The master bedroom has all round wainscoting, spacious windows with mountain view, his and her large walk-in closet with upgraded carpet. The 2nd floor has an upgraded carpet. Main bathroom has ceramic tiles floor, decorated tiles countertop with back splash, dressing area, modern vanity fixtures, two sink, large soaking bathtub, enclosed glass door shower walk in- shower, and private toilet. Three bedrooms upstairs. Two bedrooms with Jack and Jill bathroom with glass door shower goes along with remaining bedrooms. Association offers lots of amenities like pool, spa, Gym/ex room, picnic area, club house, hiking trails, playground. Close to school, shopping center, 15 freeway.
Charming two-story house in Sycamore community offering 5 bedrooms, bonus room and 3 full baths. French styled porch entrance open into a greeting area, then leads to formal living and dining room. The whole downstairs is wood flooring, formal living, dining, kitchen, family room and hallway. The family room has a fireplace, built in TV cabinet, and a double glass French style door to the back yard. The kitchen is full of upgrades large granite countertop with full back splash, center island with dual sink with chandeliers, whirlpool double oven, dishwasher, microwave, 5 burners stove & walk in pantry. One bedroom and full bath downstairs. Laundry room downstairs with lots of cabinets. Alarm system installed. 3 Car garage tandem. All other bedrooms are Upstairs. The master bedroom has all round wainscoting, spacious windows with mountain view, his and her large walk-in closet with upgraded carpet. The 2nd floor has an upgraded carpet. Main bathroom has ceramic tiles floor, decorated tiles countertop with back splash, dressing area, modern vanity fixtures, two sink, large soaking bathtub, enclosed glass door shower walk in- shower, and private toilet. Three bedrooms upstairs. Two bedrooms with Jack and Jill bathroom with glass door shower goes along with remaining bedrooms. Association offers lots of amenities like pool, spa, Gym/ex room, picnic area, club house, hiking trails, playground. Close to school, shopping center, 15 freeway.
Charming two-story house in Sycamore community offering 5 bedrooms, bonus room and 3 full baths. French styled porch entrance open into a greeting area, then leads to formal living and dining room. The whole downstairs is wood flooring, formal living, dining, kitchen, family room and hallway. The family room has a fireplace, built in TV cabinet, and a double glass French style door to the back yard. The kitchen is full of upgrades large granite countertop with full back splash, center island with dual sink with chandeliers, whirlpool double oven, dishwasher, microwave, 5 burners stove & walk in pantry. One bedroom and full bath downstairs. Laundry room downstairs with lots of cabinets. Alarm system installed. 3 Car garage tandem. All other bedrooms are Upstairs. The master bedroom has all round wainscoting, spacious windows with mountain view, his and her large walk-in closet with upgraded carpet. The 2nd floor has an upgraded carpet. Main bathroom has ceramic tiles floor, decorated tiles countertop with back splash, dressing area, modern vanity fixtures, two sink, large soaking bathtub, enclosed glass door shower walk in- shower, and private toilet. Three bedrooms upstairs. Two bedrooms with Jack and Jill bathroom with glass door shower goes along with remaining bedrooms. Association offers lots of amenities like pool, spa, Gym/ex room, picnic area, club house, hiking trails, playground. Close to school, shopping center, 15 freeway.
Location
State CA
County Riverside
Area Riv Cty-Corona (92883)
Zoning Assessor
Interior
Heating Natural Gas
Cooling Central Forced Air
Flooring Carpet, Wood
Fireplaces Type FP in Family Room
Equipment Dishwasher, Disposal, Microwave
Furnishings No
Laundry Laundry Room
Exterior
Garage Spaces 3.0
Pool Community/Common
Roof Type Tile/Clay
Total Parking Spaces 3
Building
Story 2
Lot Size Range 4000-7499 SF
Sewer Sewer Connected
Level or Stories 2 Story
Others
Pets Description No Pets Allowed

Listed by Naila Tariq • Keller Williams Realty
GET MORE INFORMATION





