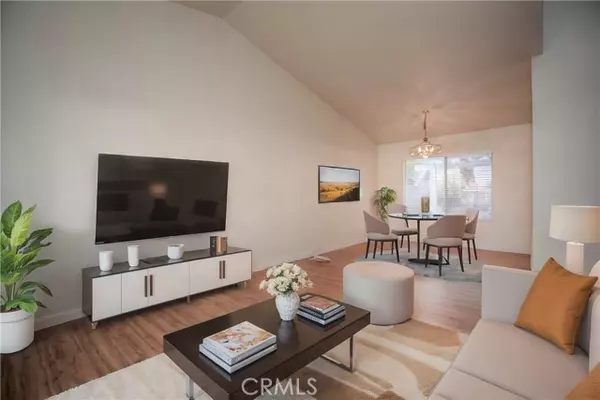554 Pointe Vista Court Corona, CA 92881
UPDATED:
11/04/2024 02:45 PM
Key Details
Property Type Single Family Home
Sub Type Detached
Listing Status Active
Purchase Type For Sale
Square Footage 1,497 sqft
Price per Sqft $491
MLS Listing ID IG24223555
Style Detached
Bedrooms 3
Full Baths 2
Half Baths 1
Construction Status Turnkey
HOA Fees $78/mo
HOA Y/N Yes
Year Built 1997
Lot Size 4,792 Sqft
Acres 0.11
Property Description
A must see! This beautiful, recently updated home in West Corona is ideally situated on a cul-de-sac, perfect for Orange County commuters. It features 3 bedrooms, 2.5 bathrooms, and a 2-car garage. Newer interior and exterior paint. The entire first level boasts wood laminate flooring, while the second level is carpeted. The kitchen has been recently remodeled with all-new self-closing cabinet doors and drawers, complemented by a farmer's stainless-steel sink and stunning quartz countertops. The kitchen flows into the family room, complete with a cozy fireplace. The expansive living and dining room combination is ideal for holiday gatherings. The primary suite features a spacious, well-lit bedroom, an expansive closet, and a bathroom equipped with dual-sink vanities. Additionally, two other sizable bedrooms and a full bathroom are located on the second level. The property features a generously sized backyard with a alumawood patio cover. LOW HOA FEES and LOW PROPERTY TAX. The area boasts excellent schools, with Santiago High School within walking distance. It is conveniently located near schools, shopping centers, parks, and golf courses. Additionally, the Skyline hiking trail offers outdoor recreation opportunities.
Location
State CA
County Riverside
Area Riv Cty-Corona (92881)
Interior
Interior Features Recessed Lighting, Unfurnished
Heating Natural Gas
Cooling Central Forced Air, Electric
Flooring Carpet, Laminate
Fireplaces Type FP in Family Room
Equipment Dishwasher, Disposal, Microwave, Water Line to Refr, Gas Range
Appliance Dishwasher, Disposal, Microwave, Water Line to Refr, Gas Range
Laundry Garage
Exterior
Exterior Feature Stucco
Garage Direct Garage Access, Garage, Garage - Single Door, Garage Door Opener
Garage Spaces 2.0
Fence Average Condition, Wood
Utilities Available Cable Available, Electricity Connected, Natural Gas Connected, Sewer Connected, Water Connected
Roof Type Tile/Clay
Total Parking Spaces 2
Building
Lot Description Cul-De-Sac, Sidewalks, Sprinklers In Front, Sprinklers In Rear
Story 2
Lot Size Range 4000-7499 SF
Sewer Public Sewer, Sewer Paid
Water Public
Level or Stories 2 Story
Construction Status Turnkey
Others
Monthly Total Fees $93
Miscellaneous Storm Drains
Acceptable Financing Cash, Conventional, Exchange, VA, Submit
Listing Terms Cash, Conventional, Exchange, VA, Submit
Special Listing Condition Standard

GET MORE INFORMATION





