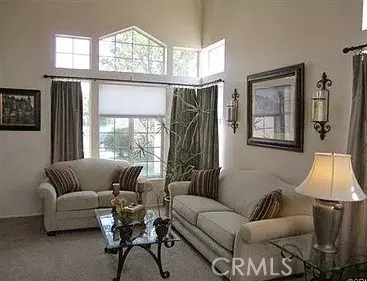See all 5 photos
$4,595
5 BD
3 BA
2,650 SqFt
Active
16376 High Bluff Court Riverside, CA 92503
UPDATED:
10/31/2024 03:17 PM
Key Details
Property Type Single Family Home
Sub Type Detached
Listing Status Active
Purchase Type For Rent
Square Footage 2,650 sqft
MLS Listing ID CV24224713
Bedrooms 5
Full Baths 3
Property Description
Check out the VIEW! Located at end of cul-de-sac. Double door entry leads to welcoming foyer, grand living room and formal dining area. The kitchen has been fully remodeled with beautiful slab granite countertops and warm wood cabinetry (equip w/ self closing drawers & functional pull-outs), double oven, built-in range, food prep island and relaxing informal eating space. Open to a warm family room with a fireplace and view of the rear yard! Main floor bedroom and remolded bath too! Upstairs you will find 3 additional bedrooms (one large enough to be a second master), additional remodeled bath (dual vanity), and a STUNNING master suite with a large bathroom. Pool and spa, built in BBQ + beverage fridge, grassy area for play, and large concrete fenced side yard for storage. Dual A/C units
Check out the VIEW! Located at end of cul-de-sac. Double door entry leads to welcoming foyer, grand living room and formal dining area. The kitchen has been fully remodeled with beautiful slab granite countertops and warm wood cabinetry (equip w/ self closing drawers & functional pull-outs), double oven, built-in range, food prep island and relaxing informal eating space. Open to a warm family room with a fireplace and view of the rear yard! Main floor bedroom and remolded bath too! Upstairs you will find 3 additional bedrooms (one large enough to be a second master), additional remodeled bath (dual vanity), and a STUNNING master suite with a large bathroom. Pool and spa, built in BBQ + beverage fridge, grassy area for play, and large concrete fenced side yard for storage. Dual A/C units
Check out the VIEW! Located at end of cul-de-sac. Double door entry leads to welcoming foyer, grand living room and formal dining area. The kitchen has been fully remodeled with beautiful slab granite countertops and warm wood cabinetry (equip w/ self closing drawers & functional pull-outs), double oven, built-in range, food prep island and relaxing informal eating space. Open to a warm family room with a fireplace and view of the rear yard! Main floor bedroom and remolded bath too! Upstairs you will find 3 additional bedrooms (one large enough to be a second master), additional remodeled bath (dual vanity), and a STUNNING master suite with a large bathroom. Pool and spa, built in BBQ + beverage fridge, grassy area for play, and large concrete fenced side yard for storage. Dual A/C units
Location
State CA
County Riverside
Area Riv Cty-Riverside (92503)
Zoning Public Rec
Interior
Cooling Central Forced Air
Fireplaces Type FP in Family Room
Furnishings No
Laundry Laundry Room
Exterior
Garage Spaces 2.0
Pool Private
Total Parking Spaces 2
Building
Story 2
Lot Size Range 7500-10889 SF
Level or Stories 2 Story
Others
Pets Description Allowed w/Restrictions

Listed by Christine Aragon • PRICE REAL ESTATE GROUP INC
GET MORE INFORMATION





