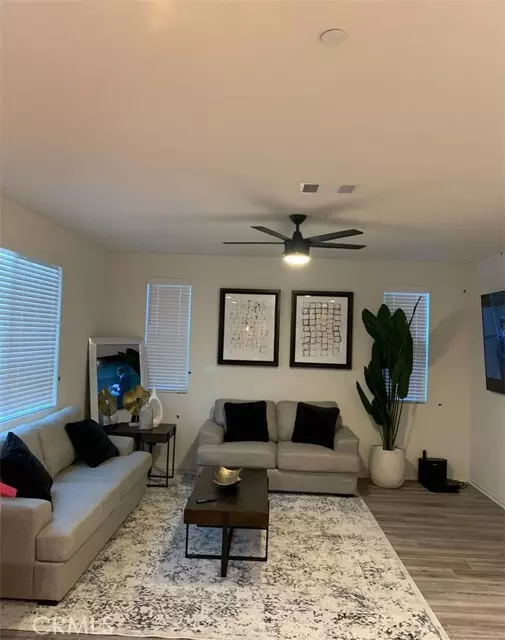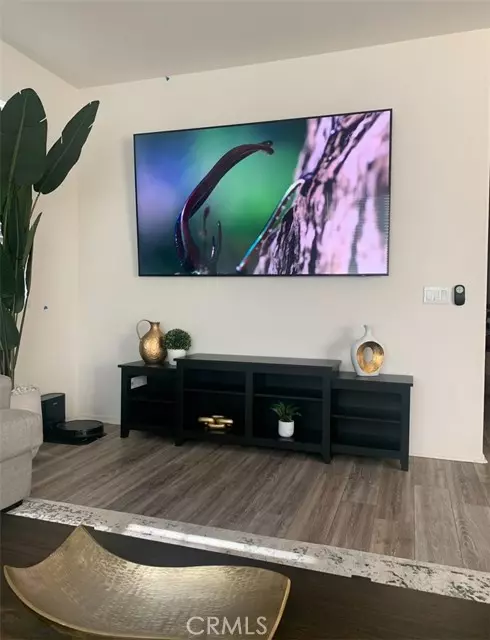3516 Mill Creek Drive Perris, CA 92570

UPDATED:
12/11/2024 06:43 AM
Key Details
Property Type Single Family Home
Sub Type Detached
Listing Status Active
Purchase Type For Sale
Square Footage 2,184 sqft
Price per Sqft $270
MLS Listing ID IV24222331
Style Detached
Bedrooms 3
Full Baths 2
Half Baths 1
HOA Fees $79/mo
HOA Y/N Yes
Year Built 2022
Lot Size 5,828 Sqft
Acres 0.1338
Property Description
Welcome to Seasons at Green Valley Ranch in the city of Perris. This beautiful home features, 2184 square feet of living space, with 3 bedrooms upstairs and 2 full baths. There is also a half bath downstairs. All bedrooms have walk-in closets, the main bedroom is a very nice size with a ceiling fan and a large walk-in closet, The main bathroom has dual sinks, and a walk-in shower. Upstairs also has a large laundry room and a Loft that can be used for entertaining guest, a play area, a nice place to relax or whatever your imagination creates to enjoy with family & friends. The kitchen has lots of cabinet space with White quartz counter tops and white backsplash. Kitchen also has recess lighting, Pendant lights that hang over the center Island, there is also a walk in pantry with lots of room to store your food. This home also has a family room with a ceiling fan and lots of natural bright lighting. Home also has a 2 car garage, tankless water heater and solar panels.
Location
State CA
County Riverside
Area Riv Cty-Perris (92570)
Interior
Interior Features Pantry, Recessed Lighting
Heating Solar
Cooling Central Forced Air
Equipment Dishwasher
Appliance Dishwasher
Laundry Laundry Room, Inside
Exterior
Parking Features Garage
Garage Spaces 2.0
Total Parking Spaces 2
Building
Lot Description Curbs, Sidewalks, Sprinklers In Front
Story 2
Lot Size Range 4000-7499 SF
Sewer Public Sewer
Water Public
Level or Stories 2 Story
Others
Monthly Total Fees $343
Acceptable Financing Cash, Conventional, FHA, Lease Option, Cash To New Loan, Submit
Listing Terms Cash, Conventional, FHA, Lease Option, Cash To New Loan, Submit
Special Listing Condition Standard

GET MORE INFORMATION





