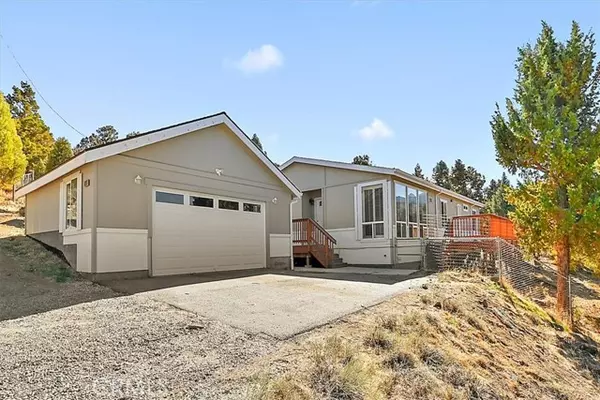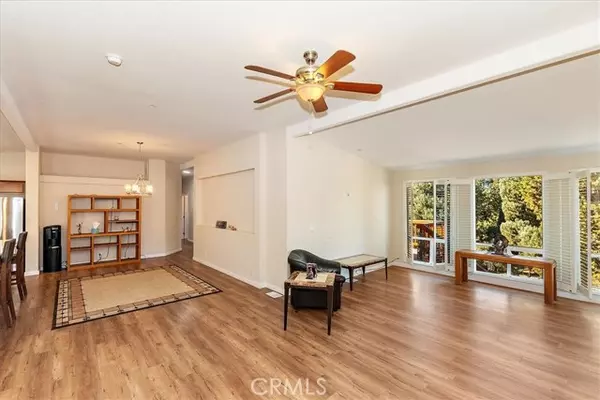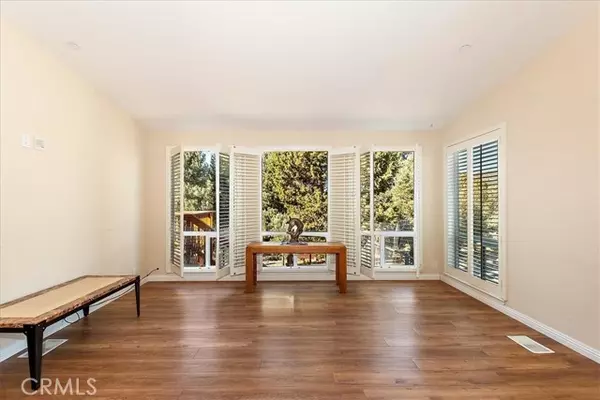46263 Boron Lane Baldwin Lake, CA 92314

UPDATED:
12/11/2024 06:43 PM
Key Details
Property Type Manufactured Home
Sub Type Manufactured Home
Listing Status Active
Purchase Type For Sale
Square Footage 2,052 sqft
Price per Sqft $255
MLS Listing ID IG24221551
Style Manufactured Home
Bedrooms 3
Full Baths 2
HOA Y/N No
Year Built 2015
Lot Size 0.645 Acres
Acres 0.6449
Property Description
Breathtaking views of the valley, ski slopes, lake, and mountains. As you enter this awesome house you are greeted by the beautiful open kitchen and dining area with magnificent quartz counter tops and a grand center island that can be used as a breakfast bar or dining table. Stainless steel kitchen appliances. Enter the master suite through French doors to a large room with a lovely area that can be used as an office or serenity area. the suite also offers a large master bedroom and walk in closet. There is access to the spectacular deck through the west facing rooms where you can enjoy a cup of coffee or cocktails and just relax & enjoy the peaceful setting. This property boasts a large 2 car detached garage with lots of storage. This property is an outdoor enthusiasts dream home. It can also be used for equestrian purposes. The property has a Solar System. Close to the national forest, access to PCT, horseback riding, hiking, biking, off road trails and 4 X 4 fun!!
Location
State CA
County San Bernardino
Area Big Bear City (92314)
Interior
Interior Features Living Room Deck Attached, Pantry, Unfurnished
Heating Natural Gas, Solar
Cooling Wall/Window
Flooring Carpet, Laminate
Equipment Dishwasher, Refrigerator, Washer, 6 Burner Stove, Gas Oven, Gas Range
Appliance Dishwasher, Refrigerator, Washer, 6 Burner Stove, Gas Oven, Gas Range
Laundry Laundry Room, Inside
Exterior
Parking Features Garage
Garage Spaces 2.0
Fence Fair Condition
Community Features Horse Trails
Complex Features Horse Trails
Utilities Available Cable Available, Natural Gas Connected, Phone Available
View Lake/River, Mountains/Hills, Panoramic, Neighborhood, Trees/Woods
Total Parking Spaces 2
Building
Lot Description National Forest
Story 1
Sewer Holding Tank
Water Private, Well
Architectural Style Contemporary
Level or Stories 1 Story
Others
Monthly Total Fees $44
Miscellaneous Mountainous
Acceptable Financing Cash, Conventional, FHA, Cash To New Loan
Listing Terms Cash, Conventional, FHA, Cash To New Loan
Special Listing Condition Standard

GET MORE INFORMATION





