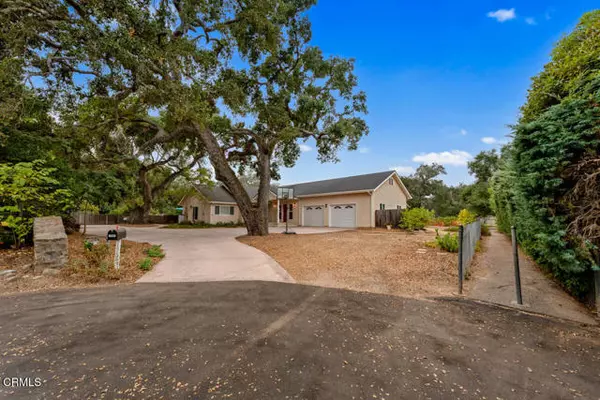See all 21 photos
$5,600
3 BD
2 BA
2,420 SqFt
Active
1758 Ward Way Ojai, CA 93023
REQUEST A TOUR If you would like to see this home without being there in person, select the "Virtual Tour" option and your agent will contact you to discuss available opportunities.
In-PersonVirtual Tour

UPDATED:
11/12/2024 03:22 AM
Key Details
Property Type Single Family Home
Sub Type Detached
Listing Status Active
Purchase Type For Rent
Square Footage 2,420 sqft
MLS Listing ID V1-26451
Bedrooms 3
Full Baths 2
Property Description
Welcome to your Ojai dream home with 3 beds and 2 baths! Nestled at the end of a peaceful cul-de-sac, this gracious residence features an open floor plan that seamlessly blends comfort and style. Enjoy the warmth of engineered wood floors and a cozy fireplace, perfect for creating memorable gatherings.This property is set back from the street, offering privacy and tranquility. The extra-large two-car garage and spacious concrete driveway provide ample parking and storage options.Step outside to your inviting back patio, designed for entertaining family and friends. With a barbecue area, small fire pit, table, chairs, and a large umbrella, it's the ideal space for outdoor enjoyment, surrounded by lush fruit trees.The kitchen is a chef's delight, featuring durable Corian-type countertops and equipped with a refrigerator, dishwasher, oven, and stove. A charming breakfast area just off the kitchen adds to the home's appeal.Don't miss the opportunity to make this beautiful home yours. Schedule a viewing today!
Welcome to your Ojai dream home with 3 beds and 2 baths! Nestled at the end of a peaceful cul-de-sac, this gracious residence features an open floor plan that seamlessly blends comfort and style. Enjoy the warmth of engineered wood floors and a cozy fireplace, perfect for creating memorable gatherings.This property is set back from the street, offering privacy and tranquility. The extra-large two-car garage and spacious concrete driveway provide ample parking and storage options.Step outside to your inviting back patio, designed for entertaining family and friends. With a barbecue area, small fire pit, table, chairs, and a large umbrella, it's the ideal space for outdoor enjoyment, surrounded by lush fruit trees.The kitchen is a chef's delight, featuring durable Corian-type countertops and equipped with a refrigerator, dishwasher, oven, and stove. A charming breakfast area just off the kitchen adds to the home's appeal.Don't miss the opportunity to make this beautiful home yours. Schedule a viewing today!
Welcome to your Ojai dream home with 3 beds and 2 baths! Nestled at the end of a peaceful cul-de-sac, this gracious residence features an open floor plan that seamlessly blends comfort and style. Enjoy the warmth of engineered wood floors and a cozy fireplace, perfect for creating memorable gatherings.This property is set back from the street, offering privacy and tranquility. The extra-large two-car garage and spacious concrete driveway provide ample parking and storage options.Step outside to your inviting back patio, designed for entertaining family and friends. With a barbecue area, small fire pit, table, chairs, and a large umbrella, it's the ideal space for outdoor enjoyment, surrounded by lush fruit trees.The kitchen is a chef's delight, featuring durable Corian-type countertops and equipped with a refrigerator, dishwasher, oven, and stove. A charming breakfast area just off the kitchen adds to the home's appeal.Don't miss the opportunity to make this beautiful home yours. Schedule a viewing today!
Location
State CA
County Ventura
Area Ojai (93023)
Zoning Assessor
Interior
Cooling Central Forced Air, Other/Remarks
Flooring Tile, Wood
Equipment Dishwasher, Dryer, Refrigerator, Washer, Water Softener
Furnishings No
Exterior
Exterior Feature Stucco
Garage Spaces 2.0
Fence Partial
Community Features Horse Trails
Complex Features Horse Trails
Roof Type Composition
Total Parking Spaces 2
Building
Lot Description Cul-De-Sac
Story 1
Level or Stories 1 Story
Others
Pets Allowed Allowed w/Restrictions

Listed by Jena Harris • Village Properties
GET MORE INFORMATION





