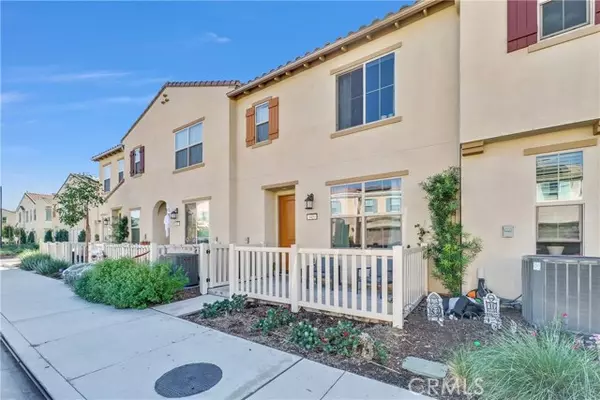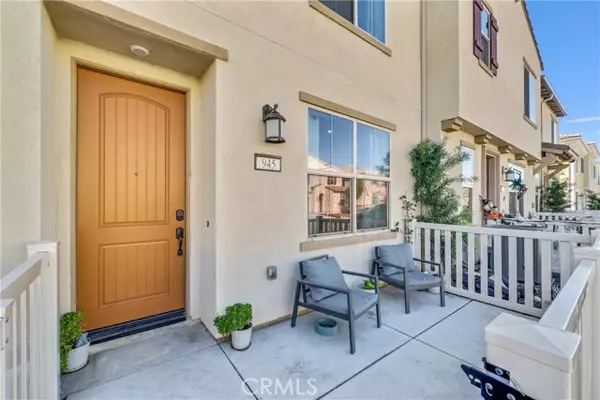945 W Clover Avenue Rialto, CA 92376
UPDATED:
01/10/2025 08:34 AM
Key Details
Property Type Townhouse
Sub Type Townhome
Listing Status Pending
Purchase Type For Sale
Square Footage 1,375 sqft
Price per Sqft $349
MLS Listing ID SW24220862
Style Townhome
Bedrooms 3
Full Baths 2
Half Baths 1
Construction Status Turnkey
HOA Fees $307/mo
HOA Y/N Yes
Year Built 2021
Lot Size 899 Sqft
Acres 0.0206
Property Description
Step into this beautiful townhome nestled in a gated community and newly built in 2021, where contemporary design meets practical living. As you enter, youll be greeted by an inviting open concept layout that seamlessly connects the spacious living room and kitchen. The large kitchen island is perfect for meal prep and entertaining, complemented by a convenient downstairs bathroom for guests. Venture upstairs to a spacious layout that leads to three cozy bedrooms, two well-appointed bathrooms, and a convenient laundry room. The master suite is a true retreat, featuring a generous walk-in closet and an ensuite bathroom with dual sinks, a relaxing tub, and a separate shower. At the rear of the home, youll find a spacious 2-car garage, providing both convenience and additional storage space. Community amenities include a sparkling pool, spa & park. This home is ideally located near shopping, dining, and major freeways, making it easy to enjoy everything Rialto has to offer. Dont miss the chance to make this beautiful home your own! Schedule a tour today and experience the perfect blend of style and convenience!
Location
State CA
County San Bernardino
Area Rialto (92376)
Interior
Interior Features Recessed Lighting
Cooling Central Forced Air
Equipment Dishwasher, Microwave, Gas Oven
Appliance Dishwasher, Microwave, Gas Oven
Laundry Laundry Room
Exterior
Garage Spaces 2.0
Fence Vinyl
Pool Association
Utilities Available Cable Connected, Sewer Connected, Water Connected
Total Parking Spaces 2
Building
Lot Description Sidewalks
Story 2
Lot Size Range 1-3999 SF
Sewer Public Sewer
Water Public
Level or Stories 2 Story
Construction Status Turnkey
Others
Monthly Total Fees $637
Acceptable Financing Conventional, FHA, VA, Submit
Listing Terms Conventional, FHA, VA, Submit
Special Listing Condition Standard





