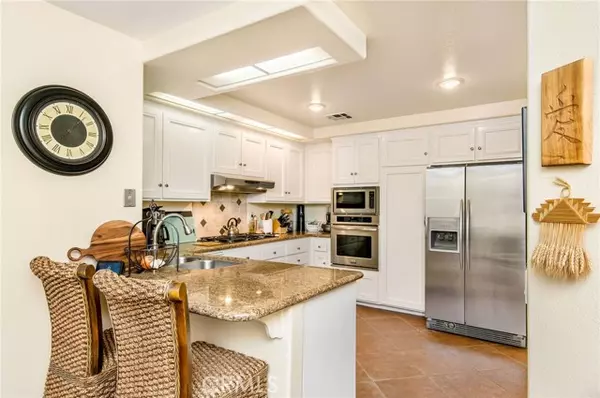33072 Ocean Ridge Dana Point, CA 92629
OPEN HOUSE
Sun Nov 10, 1:00pm - 4:00pm
UPDATED:
11/03/2024 02:36 PM
Key Details
Property Type Townhouse
Sub Type Townhome
Listing Status Active
Purchase Type For Sale
Square Footage 1,995 sqft
Price per Sqft $616
MLS Listing ID LG24206840
Style Townhome
Bedrooms 3
Full Baths 2
Half Baths 1
HOA Fees $842/mo
HOA Y/N Yes
Year Built 1990
Property Description
This is the perfect home for a lucky buyer! With 3 bedrooms, 2.5 bathrooms, nearly 2000 square feet and a wonderful floor plan (the largest in Marinita), could it get any better? Yes! The home exudes charm and coziness with lots of large windows that fill the home with natural light. The living room opens to a beautiful private deck that has views of the hills and trees. The primary suite is generously sized, with dual sinks in the bathroom and a large walk-in closet. The home is situated on a single-loaded street, which provides privacy as well as ample street parking. The coastal, gated community of Marinita includes a pool, two spas, tennis courts and a picnic area. The quiet, Cape Cod style community is approximately 1.5 miles from the Dana Point Harbor, which is undergoing an impressive renovation project, which has already created a vibrant Harbor / Lantern District of wonderful, world-class restaurants and shops. As a resident here, you will be minutes away from the Harbor, world-famous beaches as well as the art galleries, restaurants, and shops of nearby Laguna Beach. Dont let this be the home that you let get away! Be sure to watch the video! The floor plans can be found in the supplements and also at the end of the photos.
Location
State CA
County Orange
Area Oc - Dana Point (92629)
Interior
Interior Features 2 Staircases, Balcony, Granite Counters, Living Room Balcony, Tile Counters, Unfurnished
Heating Natural Gas
Flooring Carpet, Tile
Fireplaces Type FP in Living Room
Equipment Dishwasher, Gas Oven, Gas Range
Appliance Dishwasher, Gas Oven, Gas Range
Laundry Closet Full Sized, Inside
Exterior
Garage Garage, Garage Door Opener
Garage Spaces 2.0
Pool Below Ground, Community/Common, Association
Utilities Available Cable Available, Electricity Connected, Natural Gas Connected, Sewer Connected, Water Connected
View Neighborhood, Trees/Woods
Total Parking Spaces 2
Building
Lot Description Sidewalks
Story 2
Sewer Public Sewer, Sewer Paid
Water Public
Architectural Style Cape Cod
Level or Stories Split Level
Others
Monthly Total Fees $964
Miscellaneous Suburban
Acceptable Financing Cash, Conventional
Listing Terms Cash, Conventional
Special Listing Condition Standard

GET MORE INFORMATION





