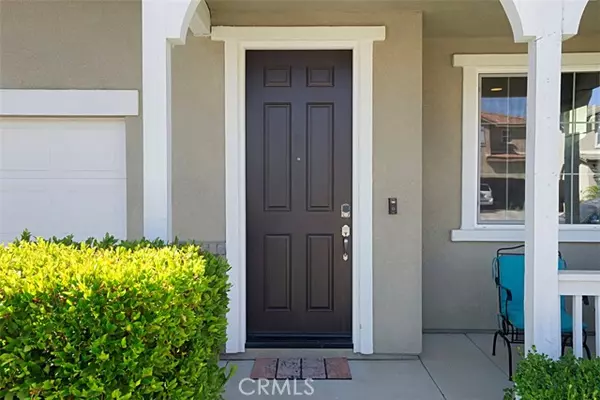See all 38 photos
$3,299
5 BD
3 BA
2,277 SqFt
Active
31107 Waterton Court Murrieta, CA 92563
UPDATED:
11/05/2024 02:55 AM
Key Details
Property Type Single Family Home
Sub Type Detached
Listing Status Active
Purchase Type For Rent
Square Footage 2,277 sqft
MLS Listing ID SW24218061
Bedrooms 5
Full Baths 3
Property Description
This stunning 5 bedroom, 3 bathroom home in the desirable Rancho Bella Vista community of Murrieta is a perfect lease opportunity. Boasting over 2,200 square feet, the home offers a 2 car garage and a welcoming exterior with lush green grass and a cozy front porch, giving it excellent curb appeal. Inside, you're greeted by light plank flooring and a light paint scheme, accentuated by contrasting dark shutters. The open layout ensures a seamless flow throughout the main living areas. The modern kitchen features dark cabinets, granite countertops, stainless steel appliances, including a built-in range and double oven, and a spacious pantry. An island provides extra workspace, and the kitchen opens directly into the family room with a cozy fireplace and the adjacent dining area, creating an ideal space for entertaining. A bedroom and full bathroom with a shower are conveniently located on the main floor, while the second floor offers a loft space and the remaining four bedrooms. The primary bedroom is particularly impressive, bathed in natural light and featuring a stylish barn door leading to the en suite bathroom. The bathroom is complete with dual sinks, a soaking tub, separate shower, and a large walk-in closet. The upstairs also includes a laundry room, equipped with a washer and dryer for added convenience. The garage is functional with built-in storage and a tankless water heater. The backyard is an entertainer's dream, with a large covered patio, a combination of concrete, pavers, and low maintenance artificial turf. The spacious side yard and built in BBQ area make it
This stunning 5 bedroom, 3 bathroom home in the desirable Rancho Bella Vista community of Murrieta is a perfect lease opportunity. Boasting over 2,200 square feet, the home offers a 2 car garage and a welcoming exterior with lush green grass and a cozy front porch, giving it excellent curb appeal. Inside, you're greeted by light plank flooring and a light paint scheme, accentuated by contrasting dark shutters. The open layout ensures a seamless flow throughout the main living areas. The modern kitchen features dark cabinets, granite countertops, stainless steel appliances, including a built-in range and double oven, and a spacious pantry. An island provides extra workspace, and the kitchen opens directly into the family room with a cozy fireplace and the adjacent dining area, creating an ideal space for entertaining. A bedroom and full bathroom with a shower are conveniently located on the main floor, while the second floor offers a loft space and the remaining four bedrooms. The primary bedroom is particularly impressive, bathed in natural light and featuring a stylish barn door leading to the en suite bathroom. The bathroom is complete with dual sinks, a soaking tub, separate shower, and a large walk-in closet. The upstairs also includes a laundry room, equipped with a washer and dryer for added convenience. The garage is functional with built-in storage and a tankless water heater. The backyard is an entertainer's dream, with a large covered patio, a combination of concrete, pavers, and low maintenance artificial turf. The spacious side yard and built in BBQ area make it a perfect outdoor retreat.**This home is equipped with 22 solar panels, providing energy savings and helping reduce electricity costs.** Located close to parks, schools, Temeculas renowned wineries, freeway access, shopping, and dining, this home offers both luxury and convenience. Schedule a showing today!
This stunning 5 bedroom, 3 bathroom home in the desirable Rancho Bella Vista community of Murrieta is a perfect lease opportunity. Boasting over 2,200 square feet, the home offers a 2 car garage and a welcoming exterior with lush green grass and a cozy front porch, giving it excellent curb appeal. Inside, you're greeted by light plank flooring and a light paint scheme, accentuated by contrasting dark shutters. The open layout ensures a seamless flow throughout the main living areas. The modern kitchen features dark cabinets, granite countertops, stainless steel appliances, including a built-in range and double oven, and a spacious pantry. An island provides extra workspace, and the kitchen opens directly into the family room with a cozy fireplace and the adjacent dining area, creating an ideal space for entertaining. A bedroom and full bathroom with a shower are conveniently located on the main floor, while the second floor offers a loft space and the remaining four bedrooms. The primary bedroom is particularly impressive, bathed in natural light and featuring a stylish barn door leading to the en suite bathroom. The bathroom is complete with dual sinks, a soaking tub, separate shower, and a large walk-in closet. The upstairs also includes a laundry room, equipped with a washer and dryer for added convenience. The garage is functional with built-in storage and a tankless water heater. The backyard is an entertainer's dream, with a large covered patio, a combination of concrete, pavers, and low maintenance artificial turf. The spacious side yard and built in BBQ area make it a perfect outdoor retreat.**This home is equipped with 22 solar panels, providing energy savings and helping reduce electricity costs.** Located close to parks, schools, Temeculas renowned wineries, freeway access, shopping, and dining, this home offers both luxury and convenience. Schedule a showing today!
Location
State CA
County Riverside
Area Riv Cty-Murrieta (92563)
Zoning Assessor
Interior
Cooling Central Forced Air
Fireplaces Type FP in Family Room
Furnishings No
Exterior
Garage Spaces 2.0
Total Parking Spaces 2
Building
Lot Description Sidewalks
Story 2
Lot Size Range 4000-7499 SF
Level or Stories 2 Story
Others
Pets Description Allowed w/Restrictions

Listed by Taylor McCabe • Magnum Property Management
GET MORE INFORMATION





