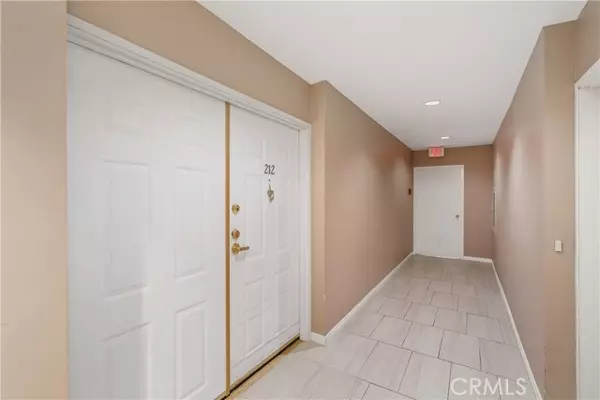See all 22 photos
$3,350
2 BD
2 BA
1,415 SqFt
Active
14141 Dickens Street #212 Sherman Oaks, CA 91423
UPDATED:
10/29/2024 02:23 AM
Key Details
Property Type Single Family Home
Sub Type Detached
Listing Status Active
Purchase Type For Rent
Square Footage 1,415 sqft
MLS Listing ID SR24213434
Bedrooms 2
Full Baths 2
Property Description
Located South of the Blvd, this updated and sophisticated end unit, one level condo has over 1400 square feet and shows like a model unit. Bright and open floor plan features spacious den, which is perfect for home office or library and living room is accented with Maple wood floors, crown moldings and recessed lighting. Sliding glass doors to patio-perfect for easy morning cappuccino! Dining room opens to gourmet kitchen with custom cabinets, granite counters and stainless steel appliances. Oversized primary suite features walk-in closet and updated bath with marble counters and double sinks. Guest bath is highlighted with travertine. Two car parking and storage area. Security complex has pool and spa. Wonderful location-close to restaurants, shopping and minutes to the Westside.
Located South of the Blvd, this updated and sophisticated end unit, one level condo has over 1400 square feet and shows like a model unit. Bright and open floor plan features spacious den, which is perfect for home office or library and living room is accented with Maple wood floors, crown moldings and recessed lighting. Sliding glass doors to patio-perfect for easy morning cappuccino! Dining room opens to gourmet kitchen with custom cabinets, granite counters and stainless steel appliances. Oversized primary suite features walk-in closet and updated bath with marble counters and double sinks. Guest bath is highlighted with travertine. Two car parking and storage area. Security complex has pool and spa. Wonderful location-close to restaurants, shopping and minutes to the Westside.
Located South of the Blvd, this updated and sophisticated end unit, one level condo has over 1400 square feet and shows like a model unit. Bright and open floor plan features spacious den, which is perfect for home office or library and living room is accented with Maple wood floors, crown moldings and recessed lighting. Sliding glass doors to patio-perfect for easy morning cappuccino! Dining room opens to gourmet kitchen with custom cabinets, granite counters and stainless steel appliances. Oversized primary suite features walk-in closet and updated bath with marble counters and double sinks. Guest bath is highlighted with travertine. Two car parking and storage area. Security complex has pool and spa. Wonderful location-close to restaurants, shopping and minutes to the Westside.
Location
State CA
County Los Angeles
Area Sherman Oaks (91423)
Zoning Assessor
Interior
Cooling Central Forced Air
Equipment Dishwasher, Refrigerator
Furnishings No
Laundry Community
Exterior
Garage Tandem
Pool Community/Common
Total Parking Spaces 2
Building
Lot Description Curbs
Story 1
Level or Stories 1 Story
Others
Pets Description Allowed w/Restrictions

Listed by Tracey Pollack • Coldwell Banker Realty
GET MORE INFORMATION





