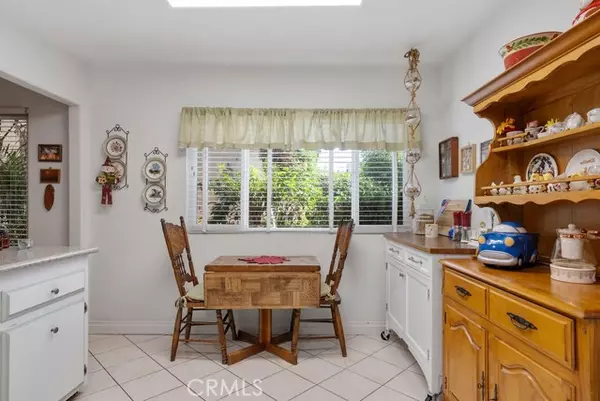427 Champlain Drive Claremont, CA 91711

UPDATED:
12/02/2024 04:37 AM
Key Details
Property Type Condo
Listing Status Active
Purchase Type For Sale
Square Footage 1,436 sqft
Price per Sqft $504
MLS Listing ID CV24214486
Style All Other Attached
Bedrooms 3
Full Baths 2
Construction Status Turnkey
HOA Fees $365/mo
HOA Y/N Yes
Year Built 1974
Lot Size 4,774 Sqft
Acres 0.1096
Property Description
Charming North Claremont home located in a planned unit development. This charming single story home has been thoughtfully upgraded throughout. The pass-through kitchen opens to a generous dining room. The living room has a cozy fireplace, built in cabinets, vaulted ceilings and has stunning mountain views! The back patio is the perfect place to relax or entertain and includes a built-in in kitchen with BBQ, oven, refrigerator, sink with hot water and has direct access to the community greenbelt and pool. The remodeled main bath features a step-in spa bathtub. Other features include crown moldings, wood floors, upgraded interior doors, skylights, 2 car attached garage and a finished attic, which would make a great craft room or office. Most of the windows have been upgraded. Mature fruit trees including peach and fig. Fantastic location! Close to the Claremont Village, Restaurants, Shops, Claremont High School and Colleges. 3rd Bedroom is currently being used as an office and opens to the living room. New Roof.
Location
State CA
County Los Angeles
Area Claremont (91711)
Zoning CLRS10000*
Interior
Interior Features Granite Counters
Cooling Central Forced Air
Flooring Carpet, Tile, Wood
Fireplaces Type FP in Living Room
Equipment Dishwasher, Disposal, Refrigerator, Electric Range
Appliance Dishwasher, Disposal, Refrigerator, Electric Range
Laundry Garage
Exterior
Exterior Feature Stucco
Parking Features Direct Garage Access, Garage - Two Door, Garage Door Opener
Garage Spaces 2.0
Fence Wood
Pool Below Ground, Community/Common, Association, Fenced
Utilities Available Cable Available, Electricity Connected, Natural Gas Connected, Sewer Connected, Water Connected
View Mountains/Hills
Roof Type Composition,Tile/Clay,Flat
Total Parking Spaces 2
Building
Lot Description Curbs, Sidewalks, Landscaped
Story 1
Lot Size Range 4000-7499 SF
Sewer Public Sewer
Water Public
Architectural Style Contemporary
Level or Stories 1 Story
Construction Status Turnkey
Others
Monthly Total Fees $430
Miscellaneous Gutters,Storm Drains
Acceptable Financing Cash, Conventional, Cash To New Loan
Listing Terms Cash, Conventional, Cash To New Loan
Special Listing Condition Standard

GET MORE INFORMATION





